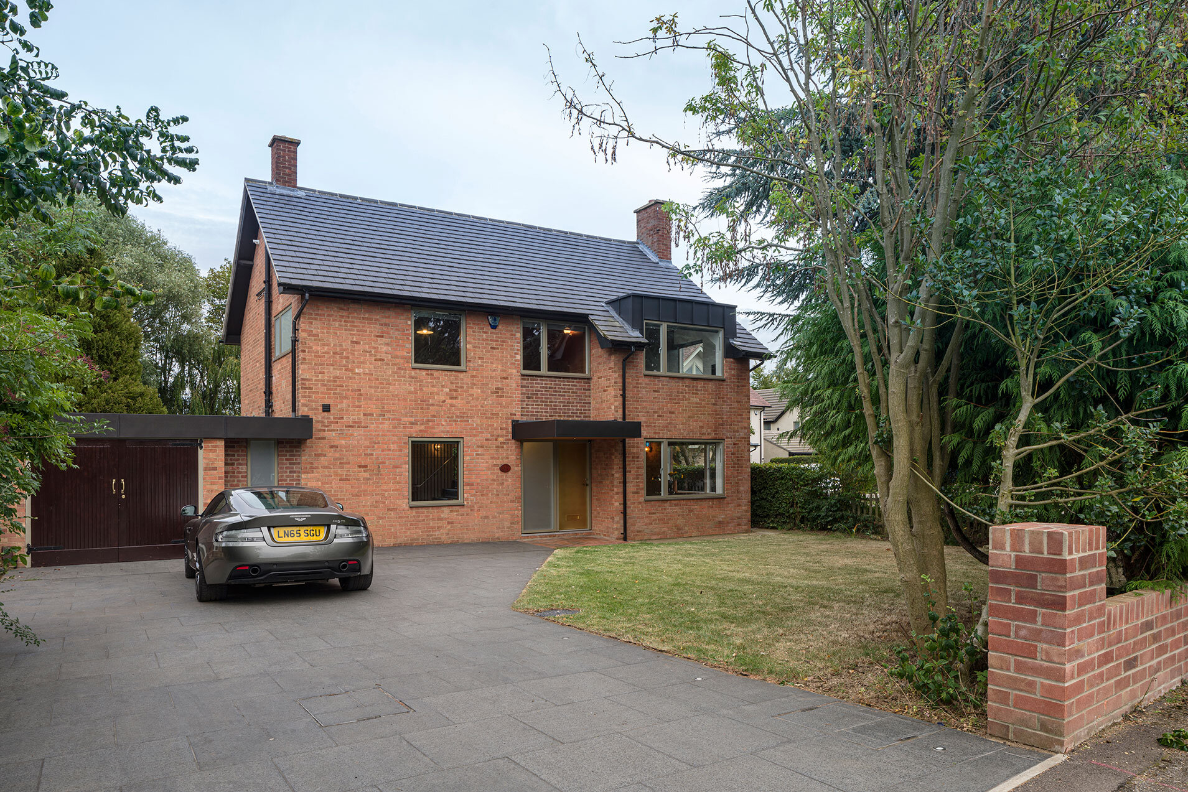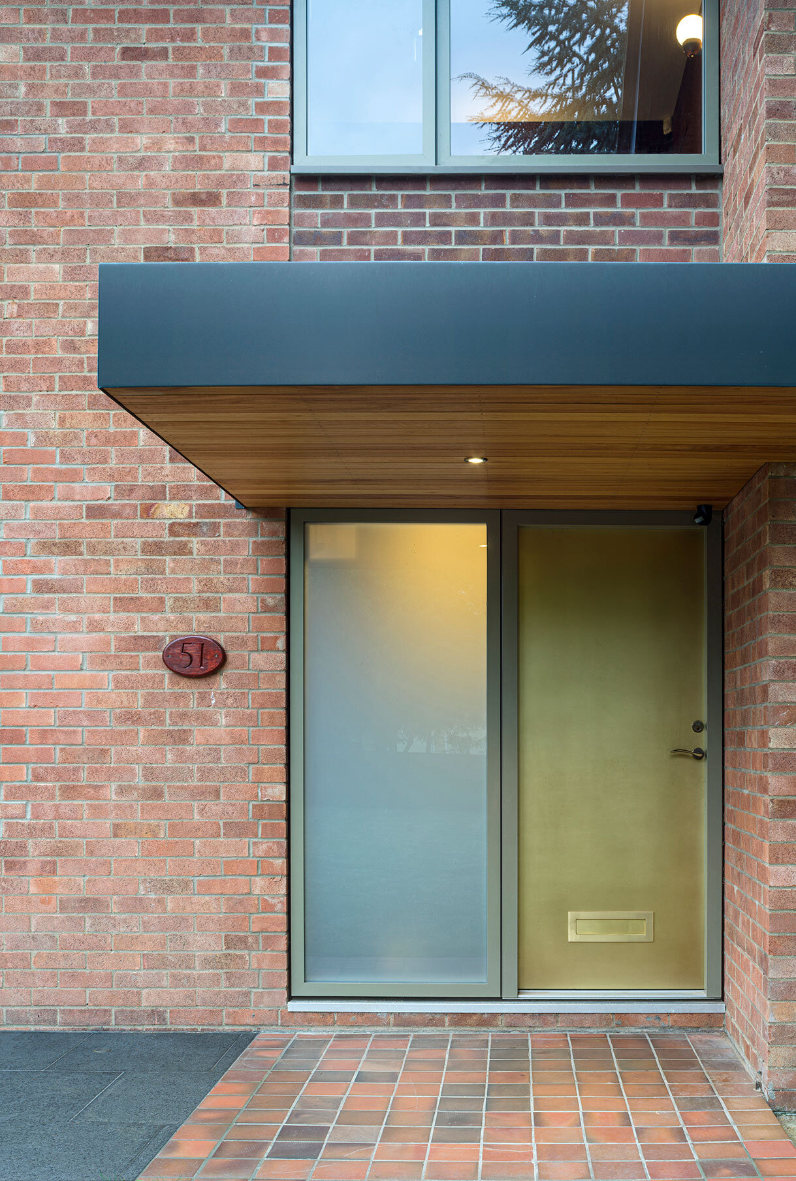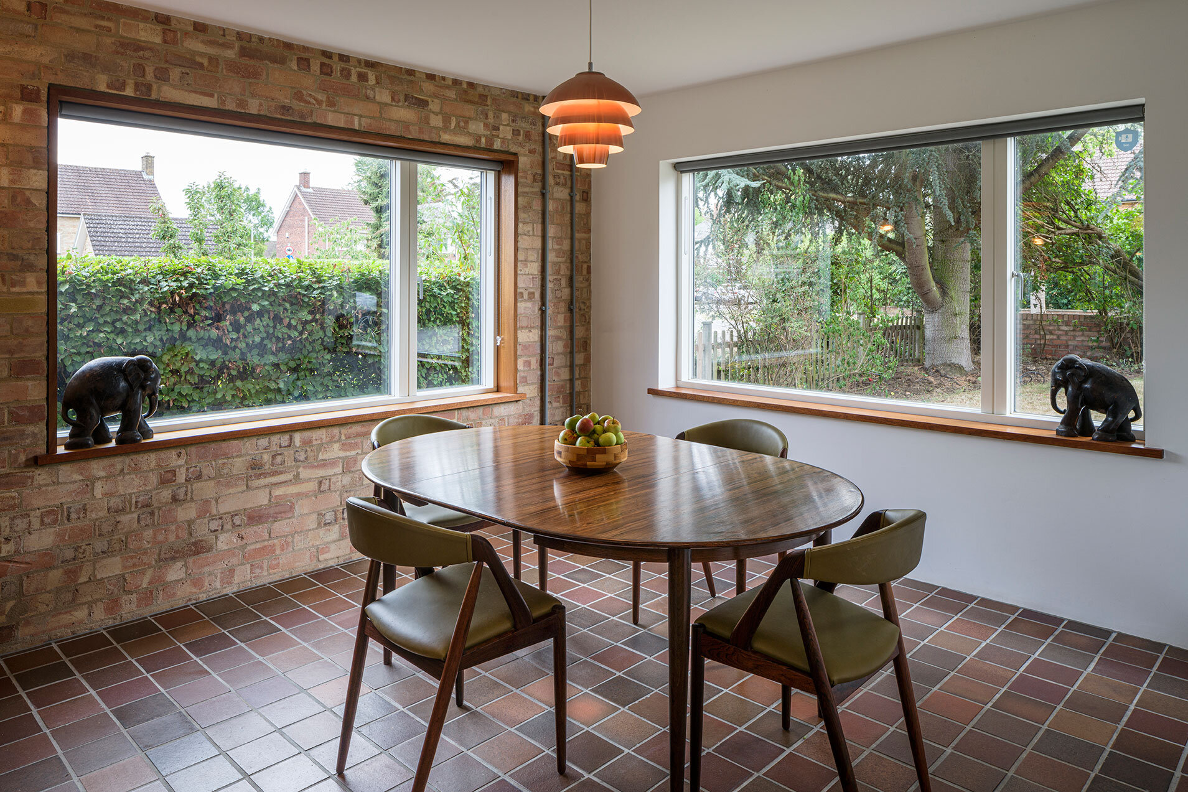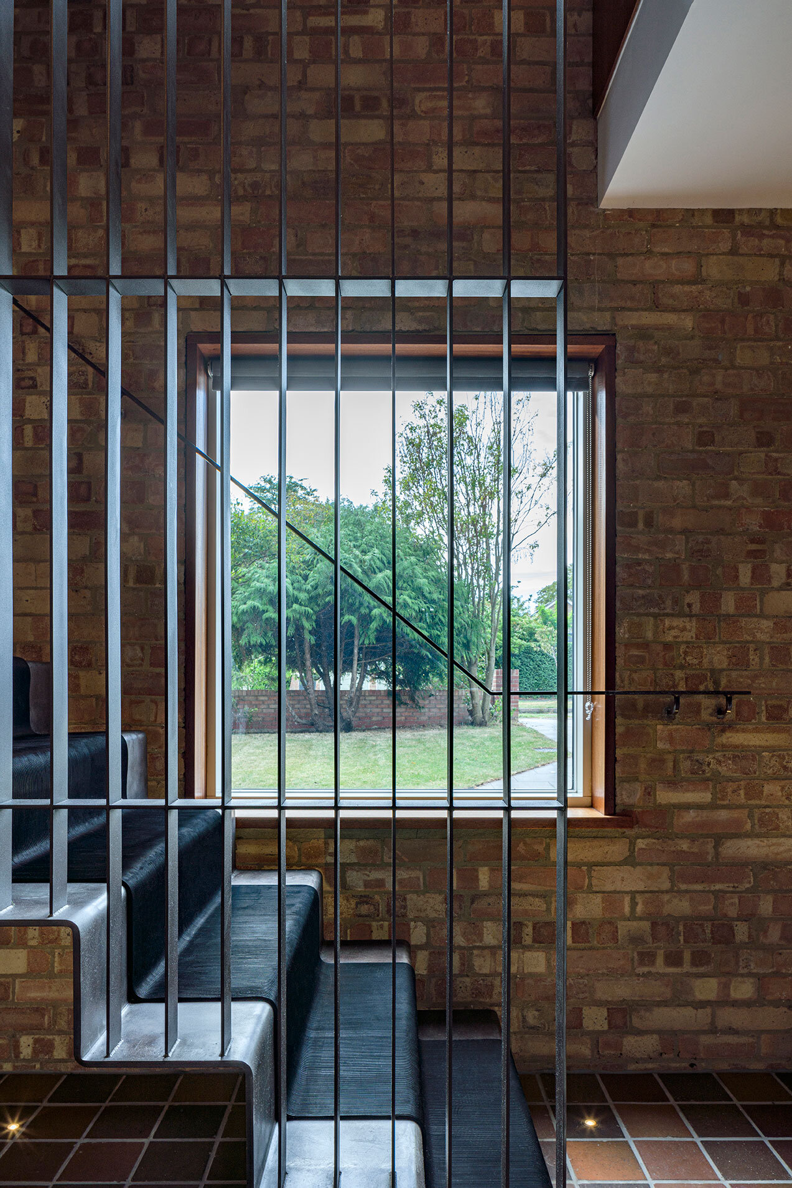Barrow Road, Cambridge.
Building work had already started on this refurbishment of a 1960’s suburban detached house. The client had paused halfway through the construction phase in order to re-evaluate the overall design intention and particularly the interior design of what was to be his own home. Externally, windows, doors and roof had already been upgraded. However, a poorly detailed zinc clad dormer in the front elevation was redesigned and replaced, whilst several other elements were also clad in matching zinc to create a more unified elevation, namely a cantilevered canopy above the front door and the fascia cladding to the single storey adjoining garage, with its original brass handled timber door panels. An original intention to overclad the entire building with cream render was quickly reversed once the client had been convinced about the merits and quality of the original exterior brickwork. Areas of facade previously infilled in concrete block and prepared to take render, were replaced with matching brickwork carefully toothed into the elevation, along with several ‘different’ darker brick panelled areas. The newly installed front door was in turn clad in brass sheet so that the overall front elevation would become a clean and tidy ‘material patchwork’.
The interior spaces were already clearly defined and first fix services installed, however, there presented an opportunity to review both the staircase design and the material treatment of all finishes, fittings, fixtures and furniture. Taking its cue from the original materials of the exterior, the interior referenced an existing area of quarry tile outside the front door to create a ‘tiled carpet’ throughout the entire ground floor that ran outside to form the rear garden patio. Plaster was stripped from walls to expose the interior brickwork, in order that the inside of the house took on a ‘solidity’ of the exterior. New window linings, internal doors and matching wall panelling in Sapele veneer created an overall atmosphere materially, that returned the interior to the mid century dating of the house. Light fittings and furniture were similarly mid century in styling with aspects of reclaimed period fittings used in the lighting and other accessories. A new open folded raw steel staircase and balustrade was used to assist its positioning in that it was situated infront of various windows, which resulted in several awkward junctions that had to be resolved decisively.
Ground Floor Plan
First Floor Plan























