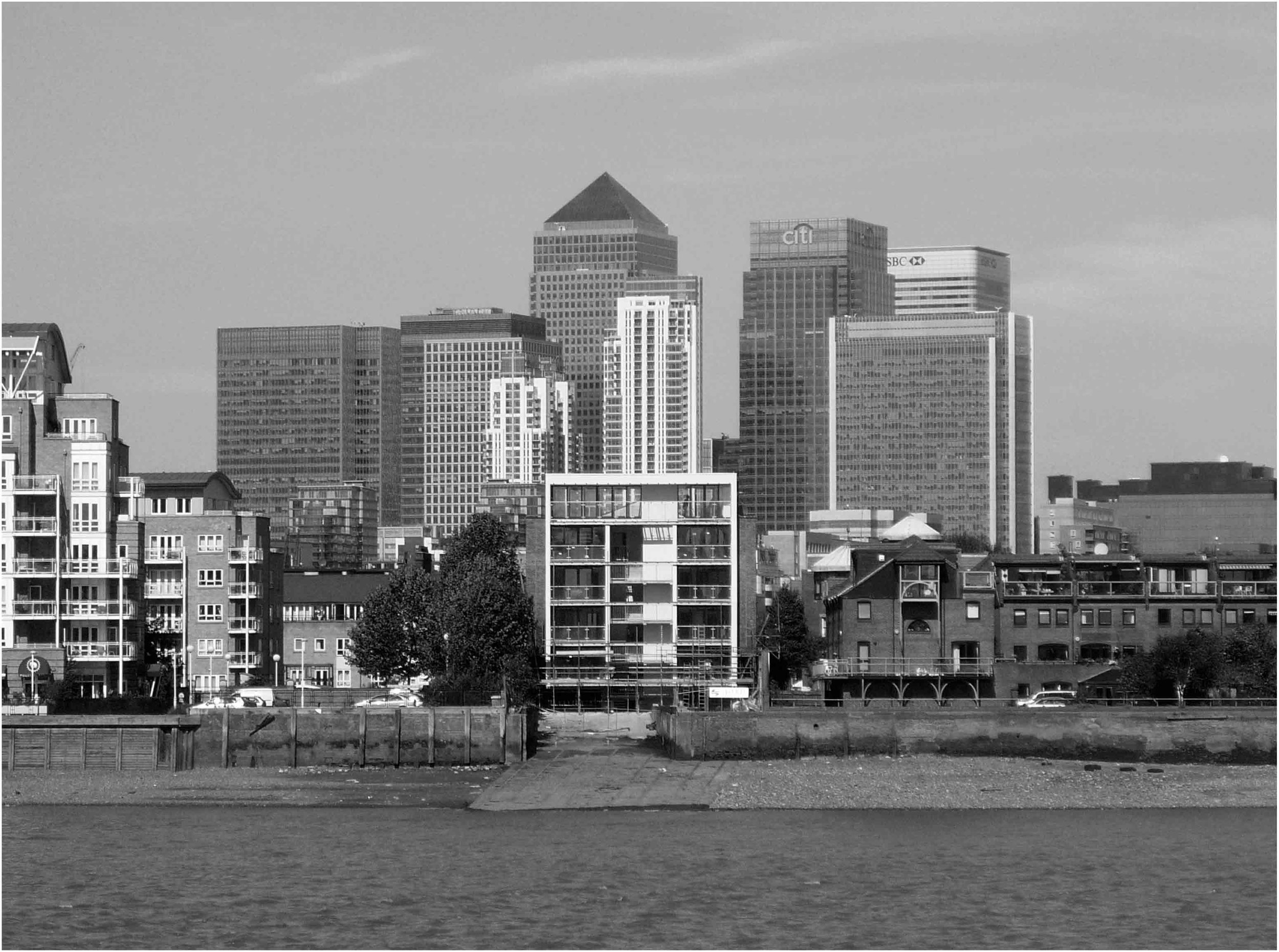Ferry Street, Isle Of Dogs, London.
This six-storey building consisting of eight flats is located on a difficult former slipway site on the River Thames. The design approach was to work with the context of wharf building typology that once dominated the area. There is a playful response to the familiar warehouse gable form allowing the surface form a new materiality behind which the dwellings are ‘slipped’. Materials are mindful of the context, using local brick, timber from sustainable sources along with steel glass and concrete.. Within the site there was considerable amenity space including a proposed a small 200sqft Gym for use by the residents of the building and the preservation within a new display area of the historic chain workings of the former landing platforms of the slipway.
Fourth_space delivered the project from concept to completion (design & build contract) on time and on budget.
Site section







