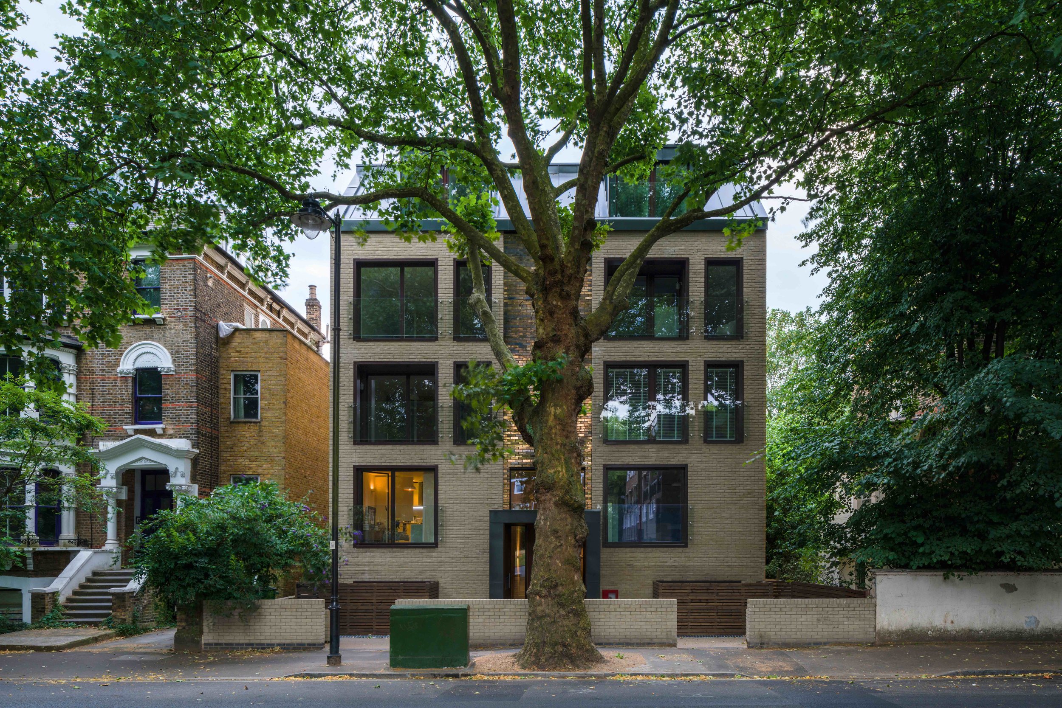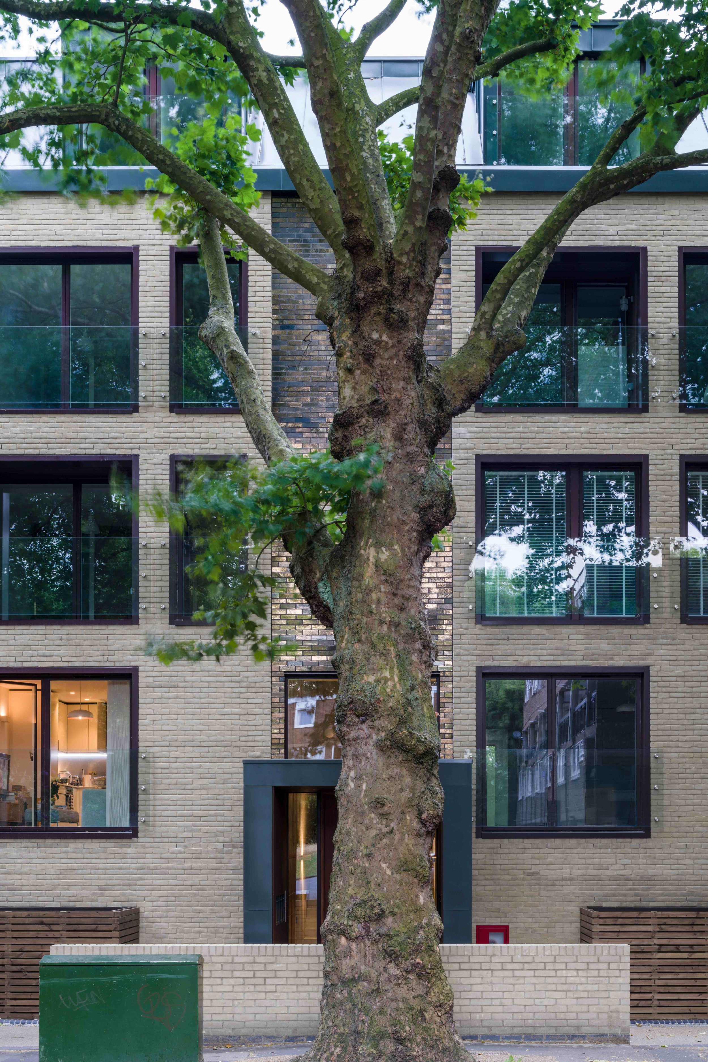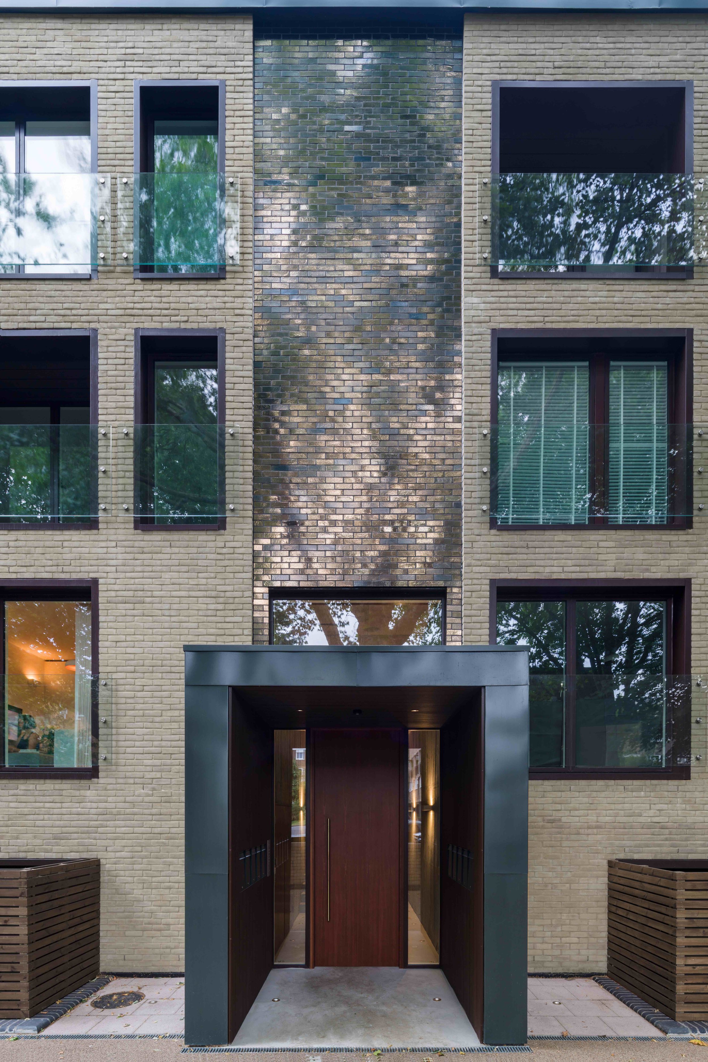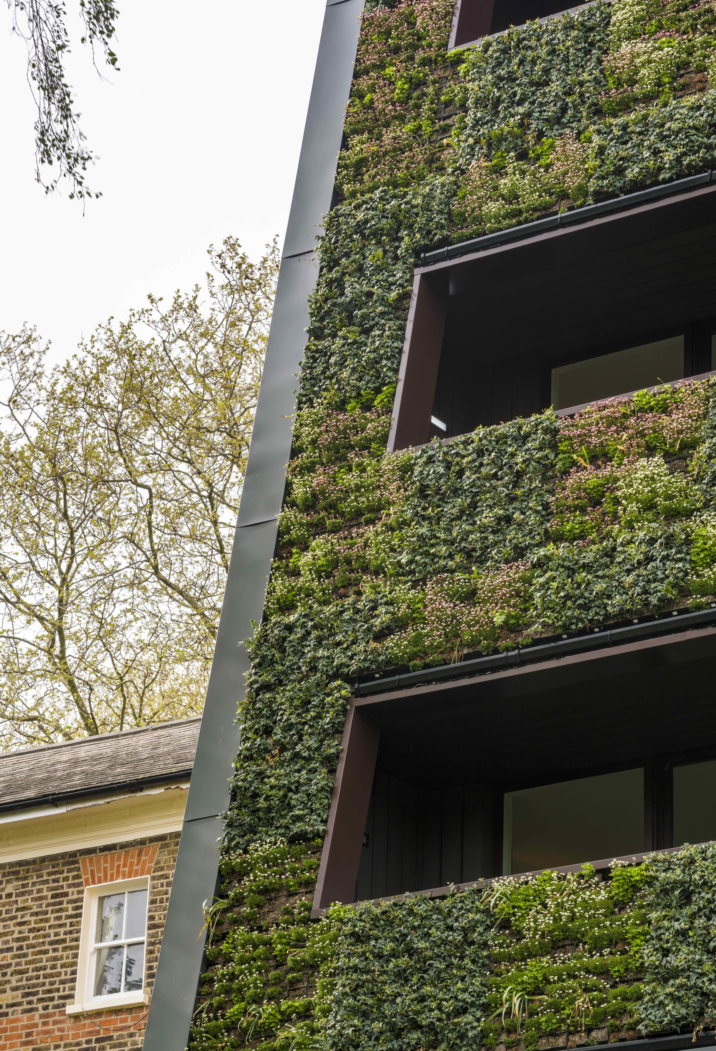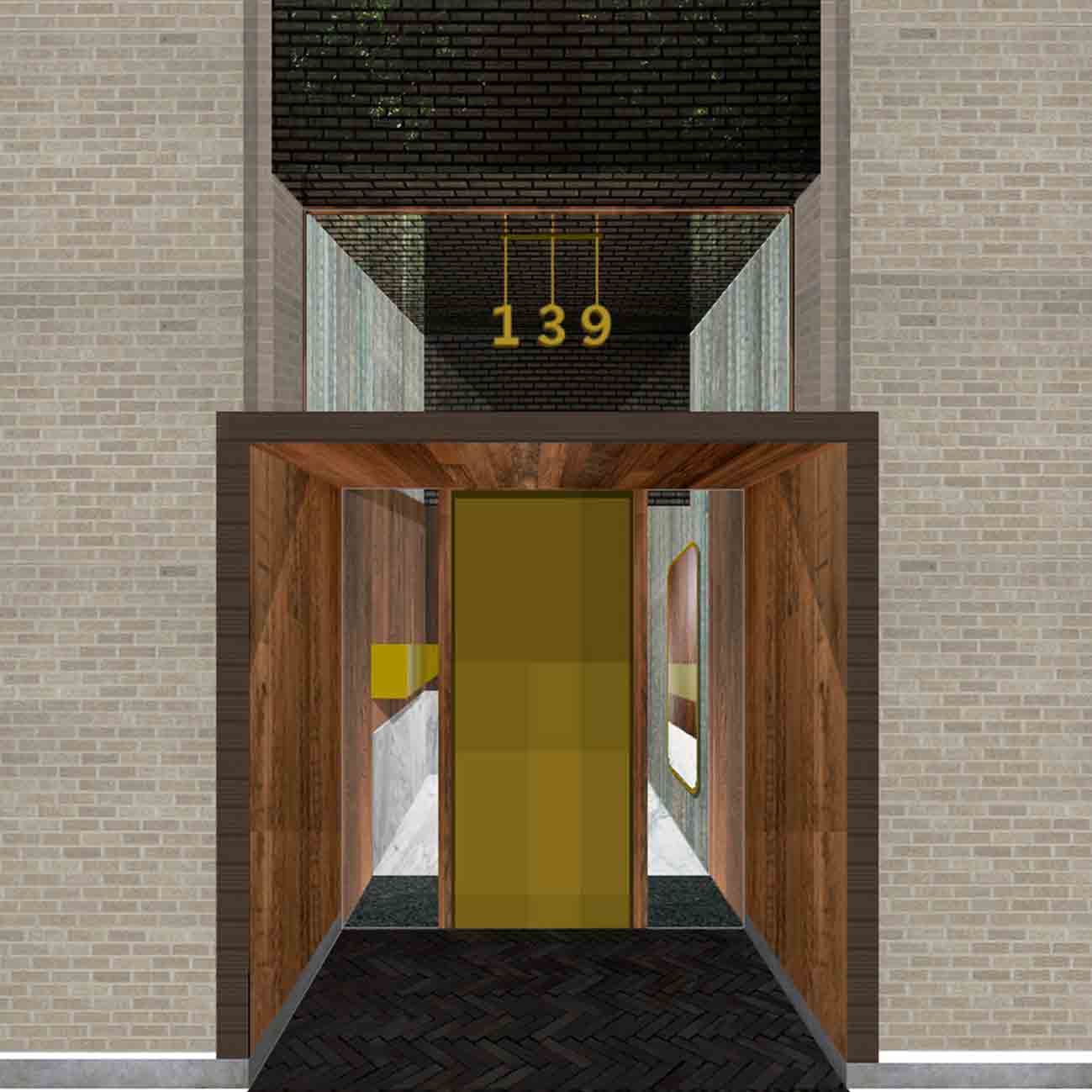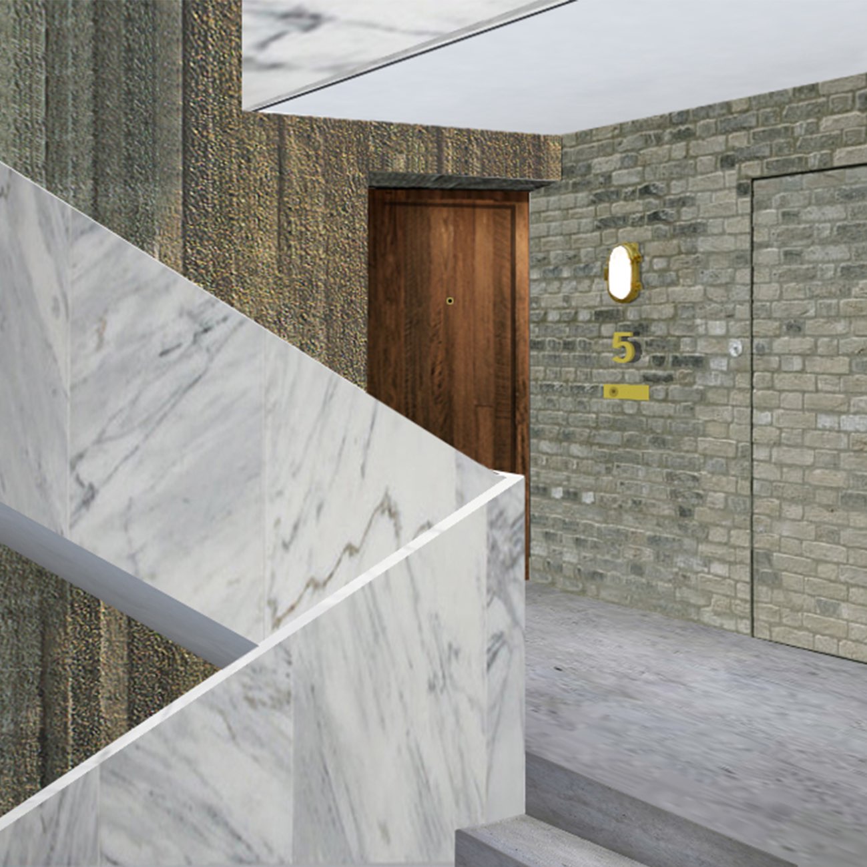Grosvenor Avenue, Canonbury, London.
A difficult planning process and an exercise in how to elevate a spec development by using construction methods as a catalyst for more robust, characterful interior finishes.
A sensitive, yet simple re-working of the architecture found in the European townhouse typology, but adapted for a large Victorian Islington terrace. Set on the site and replacing a pair of 1930s semi detatched house both complex politicised planning and rights of light issues heavily influenced the final building form. The scheme consists of 10 double aspect flats with a living green wall on the south elevation and large communal garden space backing onto the London Overground railway line.
The design sought to avoid the standard developer aesthetic of ‘lightweight’ plasterboard partitions, instead utilising both natural materials, and the raw construction materials of the external building architecture to give an increased solidity and variety of textures within the interior spaces.
Ground floor plan
Typical floor plan
Section drawing
Concept Design





