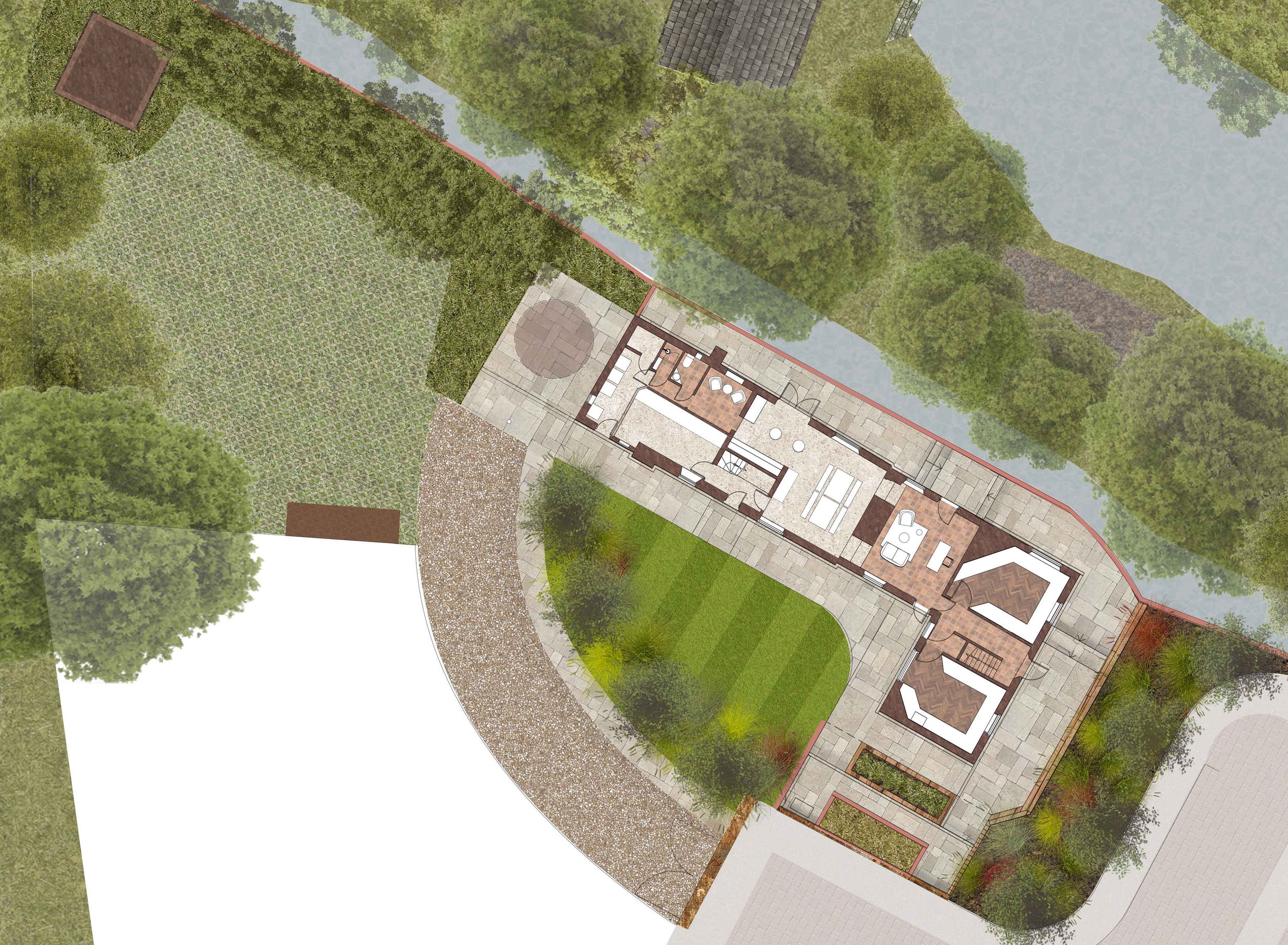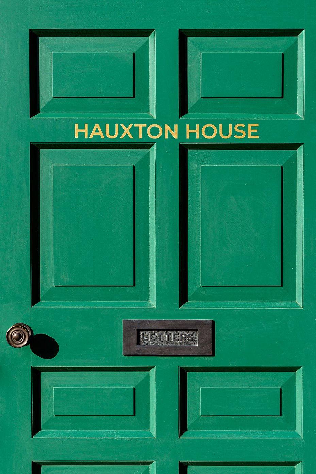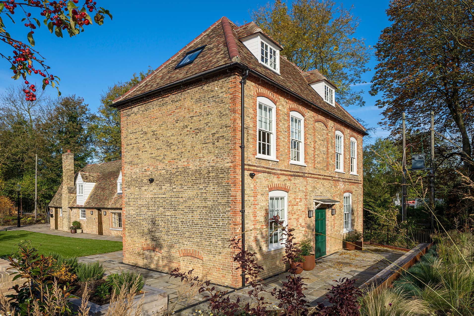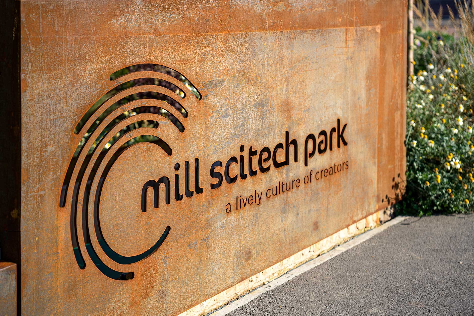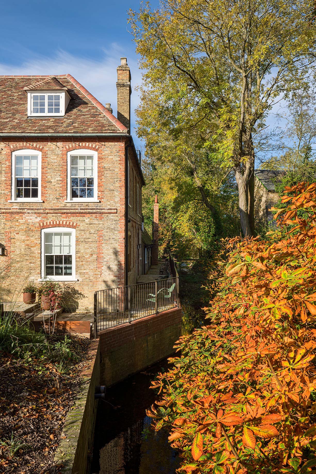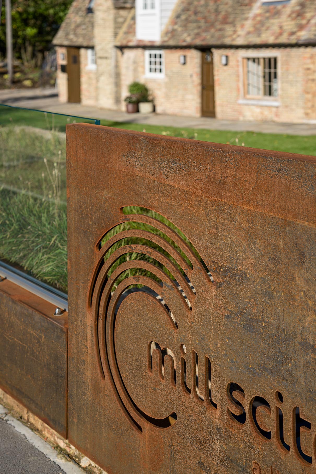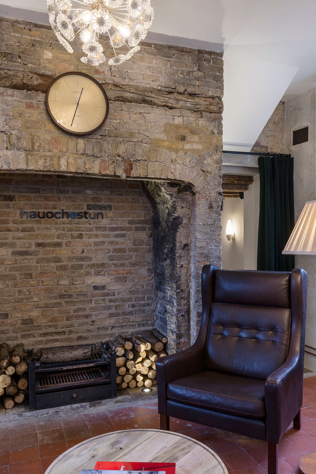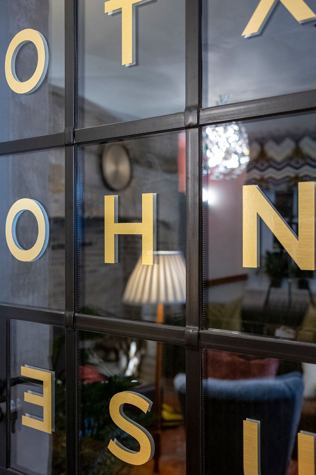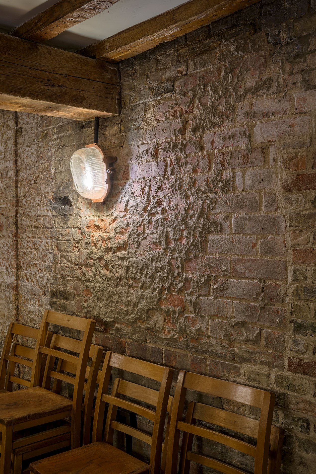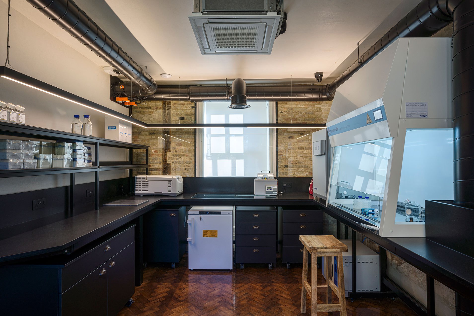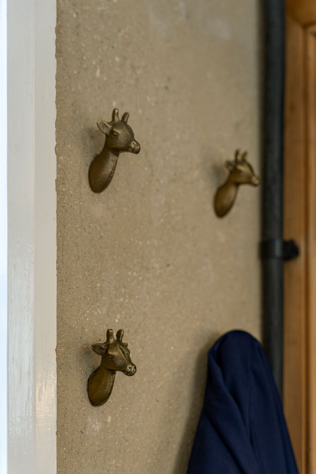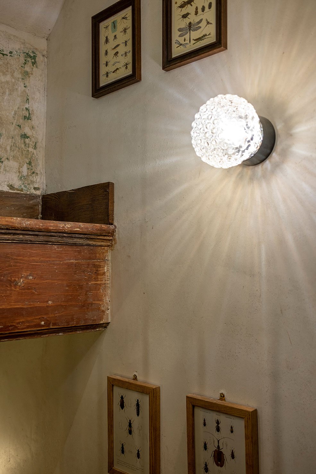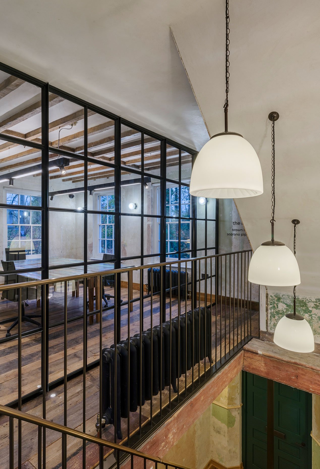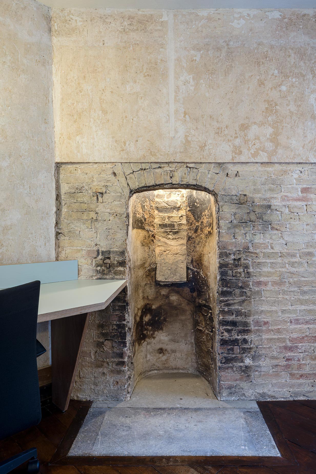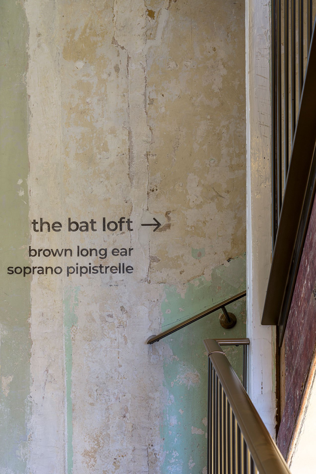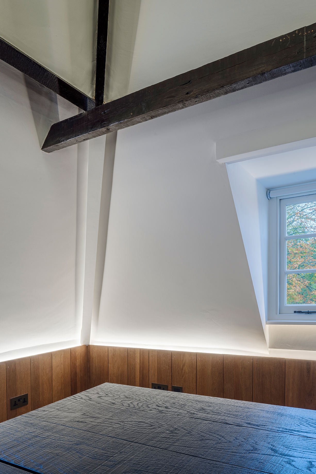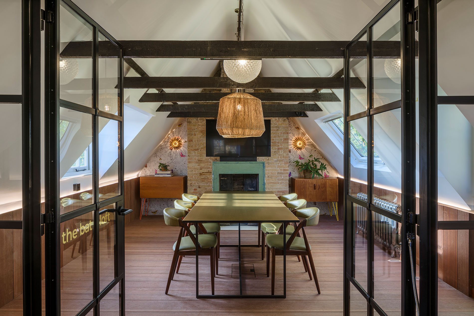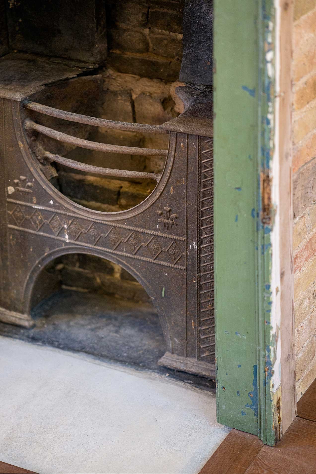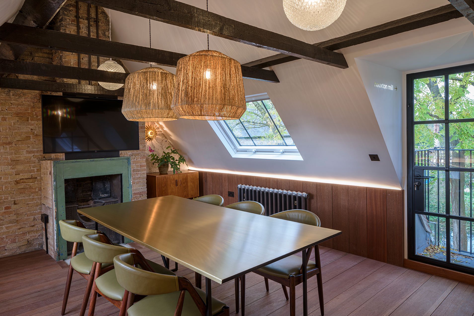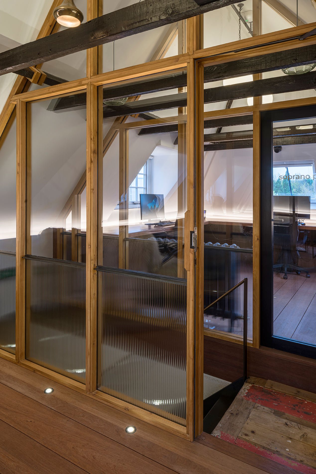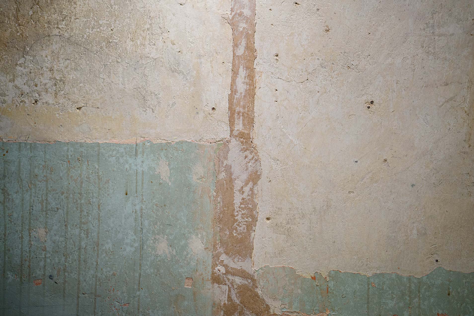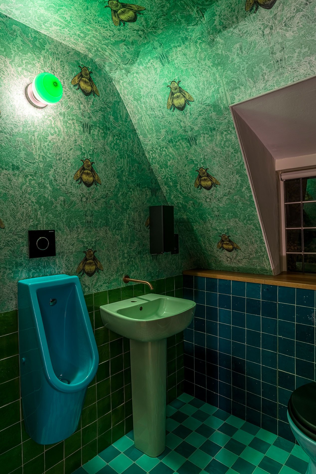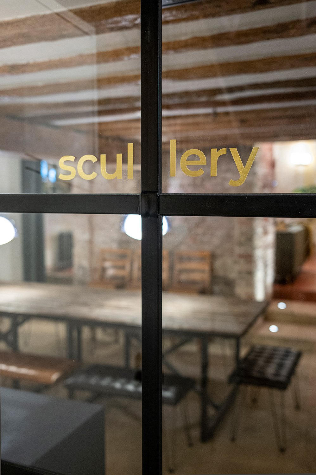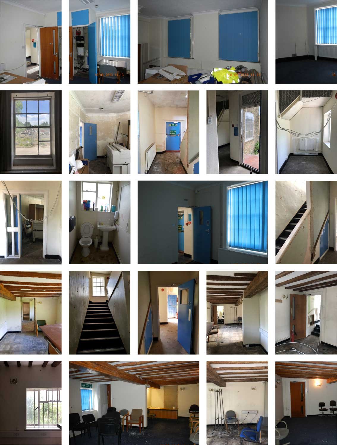Hauxton House, Cambridgeshire.
Life Science with a difference. A funky conversion of a grade II listed Mill House into an eclectic company HQ and community-spirited creative hub, with two unusual biotech labs.
Hauxton Mill is an ancient mill site situated on the River Cam to the west of Cambridge, that is said to feature in Chaucer’s Canterbury Tales. The current mill dating from the mid C18th, retains its wheel and workings, and has lain dormant for the past 50 years. Due to a public footpath running through the site, some of its buildings have historically been subjected to vandalism, squatters and more recently arson.
Adjacent to Hauxton Mill sits the Old Mill House (now known as Hauxton House), a grade II listed building dating from c1700 with later mid 18-20th century additions. Renovating this building constituted the first of a potential 3 phase development of the Hauxton Mill Site. (the refurbishment of the mill itself and a new lab building to replace a 1910 mock timber house were to follow) The client o2h - a company working within the field of life-science - is run by 2 brothers who had bought the mill due to their passion for old buildings and a desire to do things differently within the scientific community.
The project brief was to fully refurbish both the exterior and interior of the Hauxton House building to create an innovation centre that housed 2 small biotech labs, a sequence of office spaces and communal meeting/ break out spaces for O2h as their own head office space. The ambition was to build a creative hub in which small scale scientific start ups could come together and collaborate within a relaxed and open environment.
Fourth_space undertook planning and listed building applications, whilst working with the client to create a strong overall design concept for the project. Implementing alterations to both the building exterior and its interior spaces, involved working with a variety of specialist contractors and suppliers whilst also specifying bathrooms, kitchens, joinery, metal work, lab layouts, signage, sourcing reclamation materials, electrical & light fittings, built in & free-standing furniture elements, wall artwork. Additionally an extensive external landscaping & lighting design accommodated service outbuildings, trees, planting, lawn, ramped access, car-parking, car chargers, bike storage and driveway approach, entrance gates and signage.
The main concern was for the refurbishment works to be as sensitive as possible to the grade II listed building fabric whilst ridding it of second-rate later additions internally and externally. The careful retention and upgrading of historically significant materials and features (existing windows, roof & dormers) was carried out whilst stripping out elements (external fire escape stairs) added to the building in previous unsympathetic conversions, and reducing the rabbit warren of poorly subdivided interior spaces and rooms. New additions such as glazed crittall screens and doors, new/replacement timber sash windows and conservation style roof lights, were installed to increase light levels and a greater sense of transparency. Opening up the domestic scaled spaces to each other & the surrounding landscape, with views through newly connected rooms, aimed to create an overall sense of inclusivity, community and shared space. Previously concealed timber structure, floorboards, brick fireplaces, and original plaster and lath walls/ceilings were carefully exposed and repaired. The building required extensive re-servicing, particularly in relation to the controlled environment of the laboratory spaces and through the high-pressure mist sprinkler system installed throughout. This was executed by carefully working with the limitations of the protected building fabric, to fully conceal or ‘consciously expose’ service elements so that they looked ‘deliberately designed’ and did not detract from the building form.
A quirky, memorable design-led scheme was seen to be critical to the success of the project overall with its desire to create a relaxed and progressive environment, which could represent the unique character, attitude and vision of O2H as a company. Graffiti, neon lighting, corten, brass, velvet, formica, marble, concrete, mahogany, coloured tiles/sanitaryware, panelled walls, vibrant wallpaper and an eclectic range of design furniture, were offset by specific heritage materials such as churchyard flag stones, old quarry tiles, period timber floorboards, along with an array of reclaimed mid-century light fittings. In this way the design looked to mediate between the existing character of what is a historically important building, and that of a contemporary, hip science hub that looks forward into the 21st century.
The Hauxton Mill Site
THE BUILDING AS IT WAS ORIGINALLY



