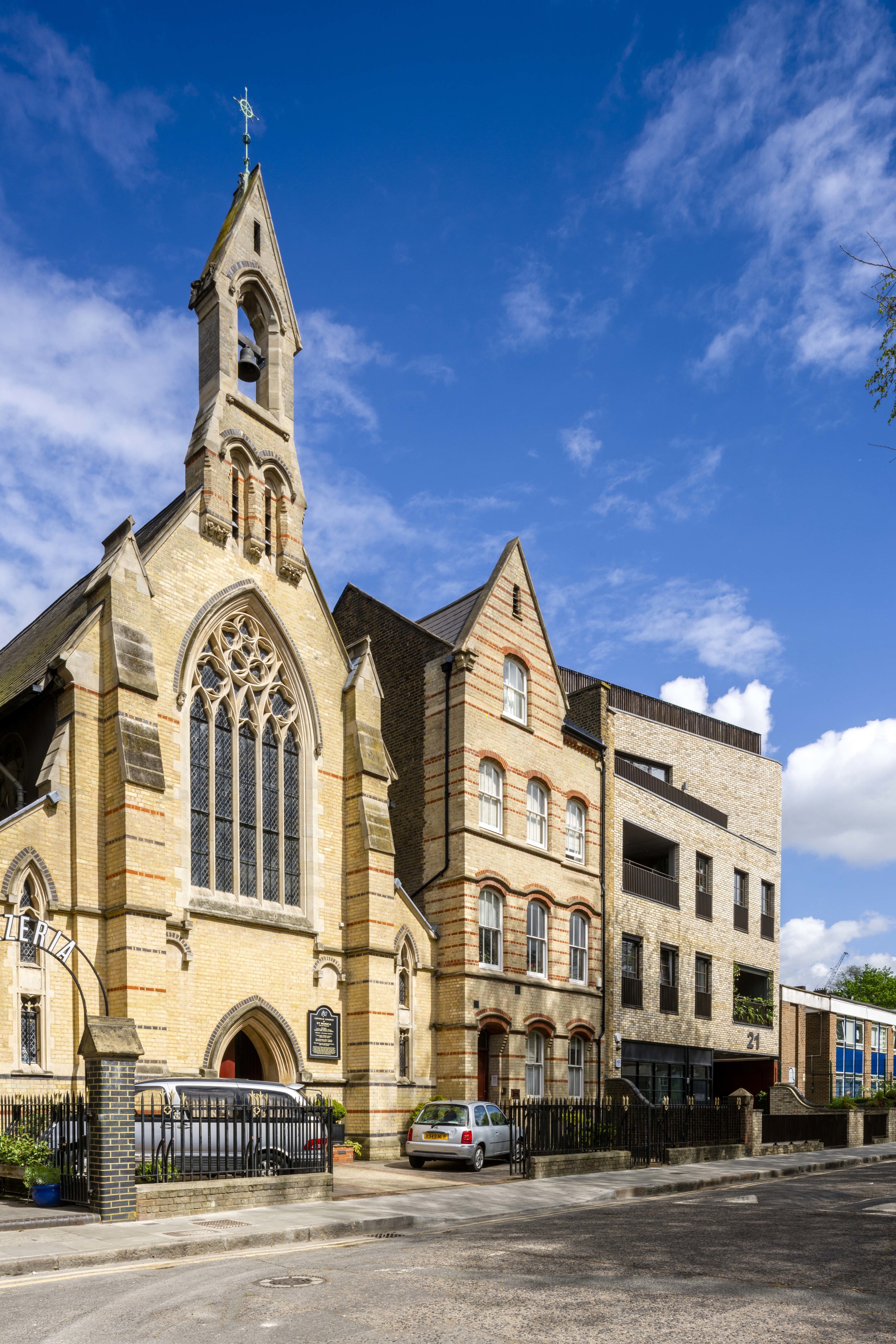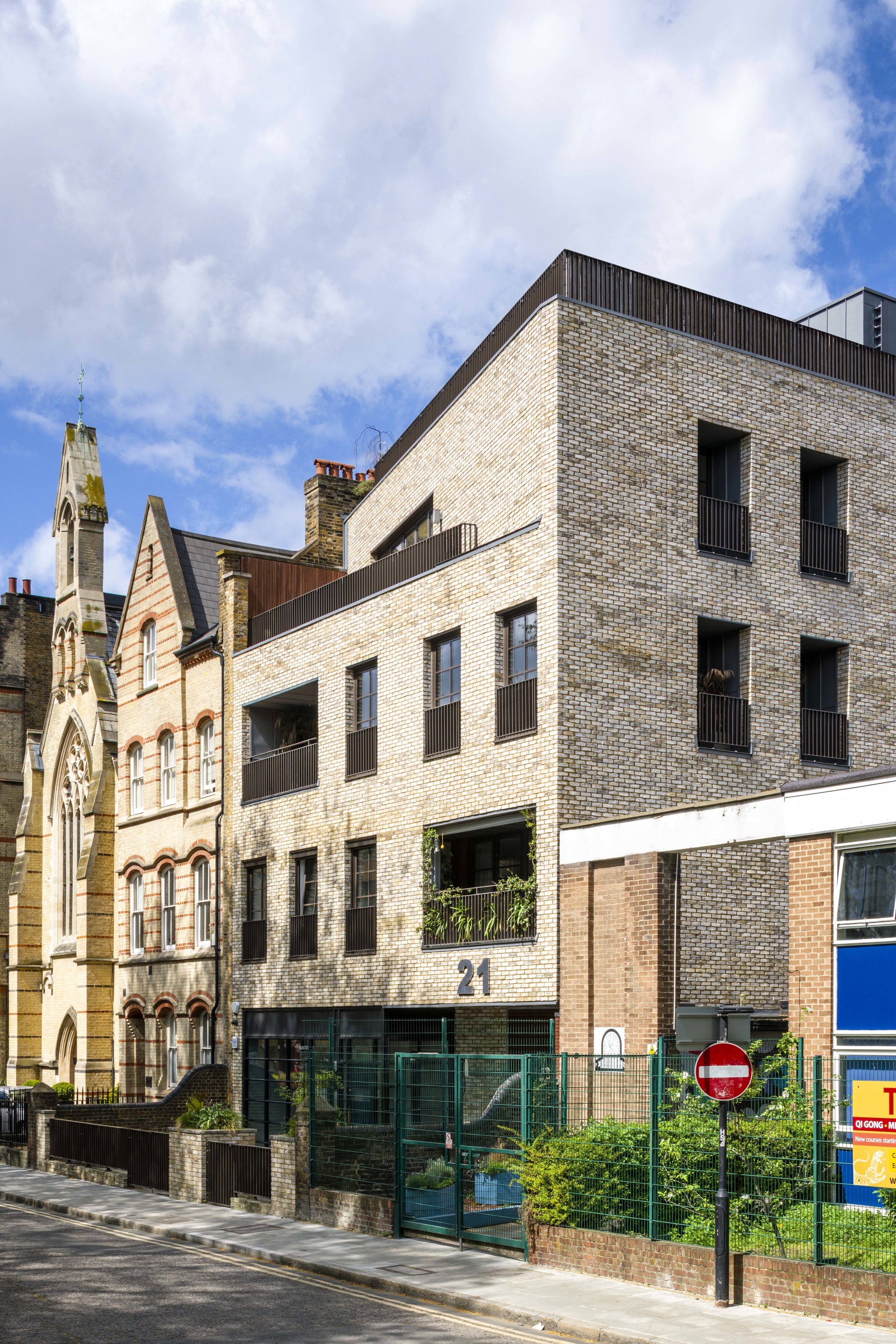Hoxton Square, Shoreditch, London.
A square facing mixed-use residential building, situated on a deep plot sandwiched between listed church buildings and a primary school playground.
This 6-storey building is located at the north of the public Hoxton Square and adjacent to St.Monica’s Church and rectory, a grade II listed group of buildings. The site was characterised by the deep, long plan with a relatively small frontage south to the square. At the outset fourth_space approached the project through constructive dialogue with the planning and building control departments of Hackney Council. Thus the constraints of the deep plan, the close proximity of listed buildings and the overall impact on the neighbours were all clearly identified and addressed at an early stage. The ground and basement were allocated as commercial space, with first to third floors containing two spacious 3 bedroom apartments on each floor, and a top fourth floor penthouse apartment.
The design was based in solving the balance of the design of the apartments (that are aspired to be of a warehouse aesthetic) with the practical aspects of construction. At building regulations stage, this approach was subsequently straightforward and afforded the time to make design improvements on the overall project - namely, submitting planning submission for the addition of a top floor penthouse.
Site plan









