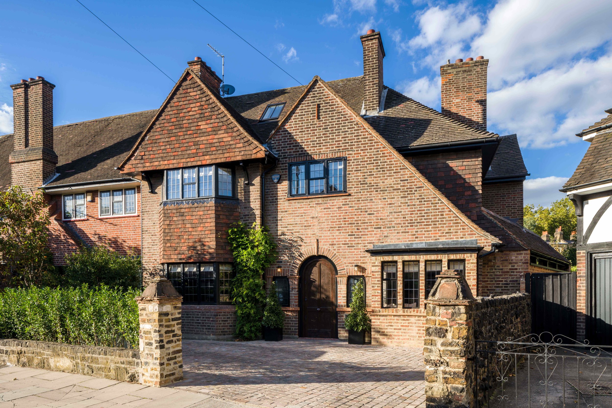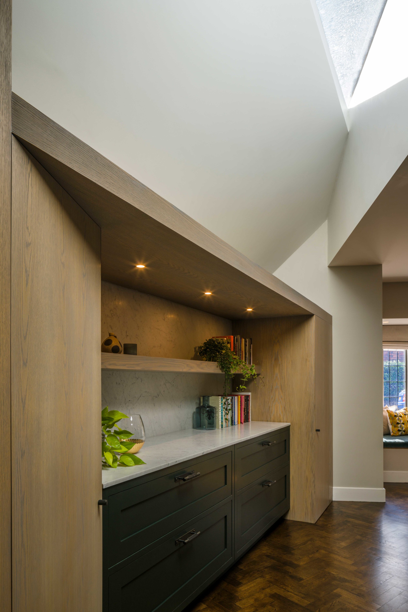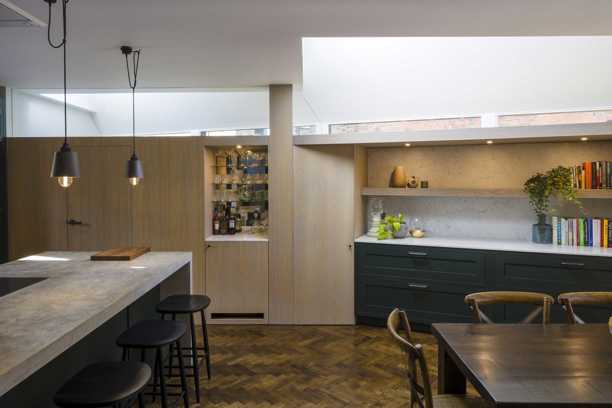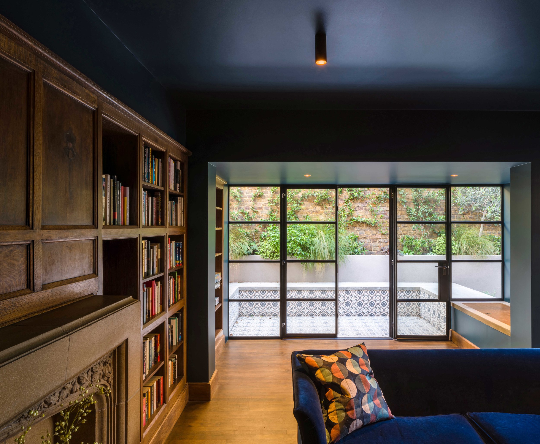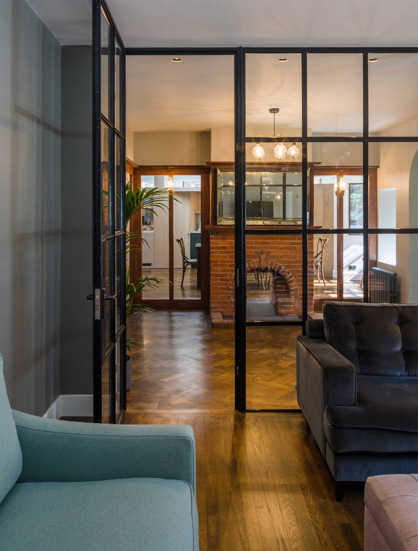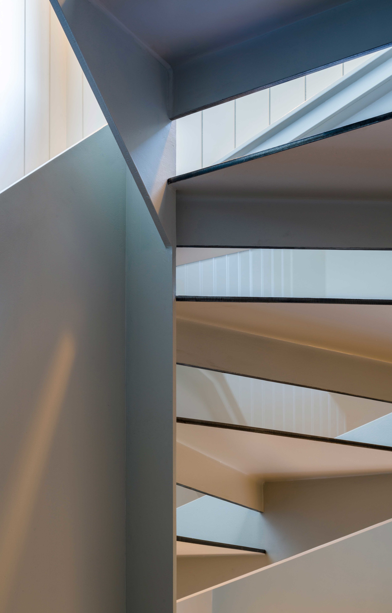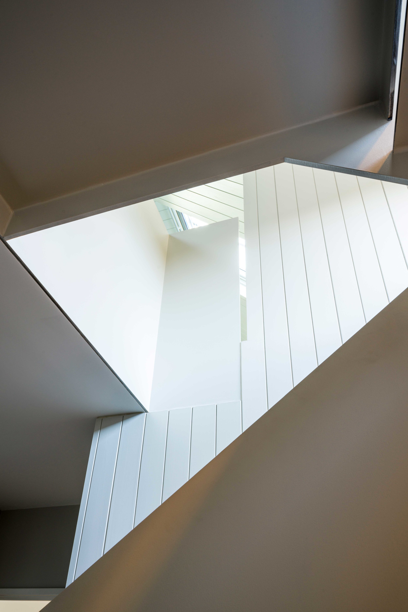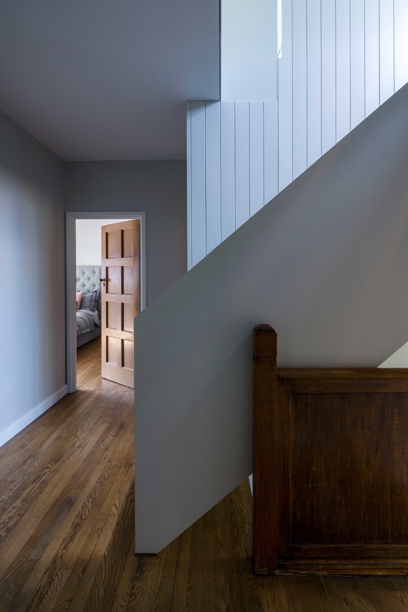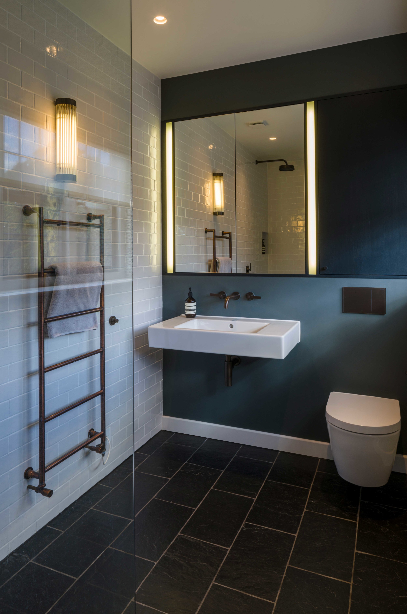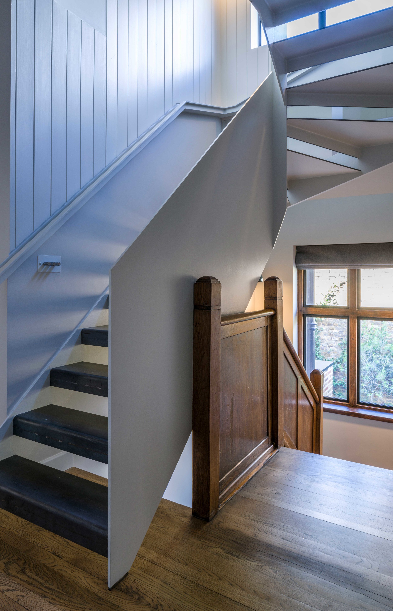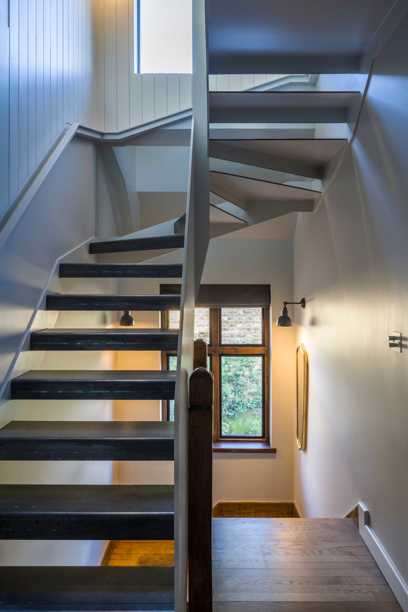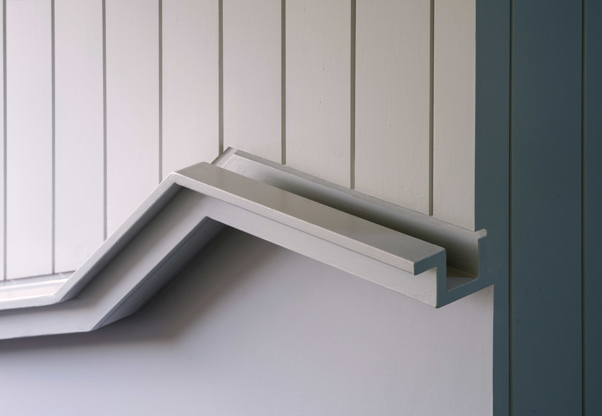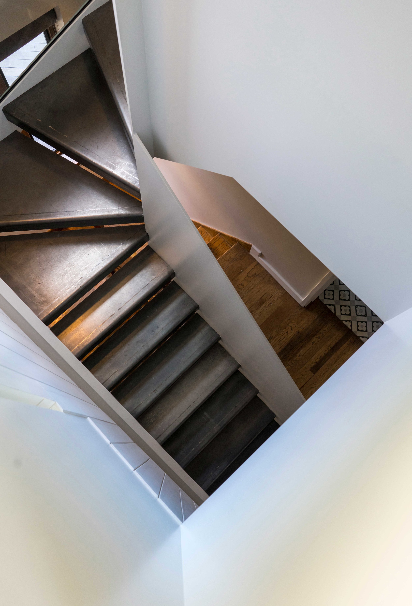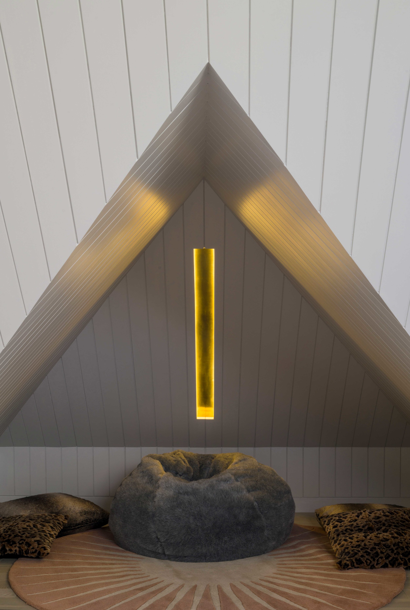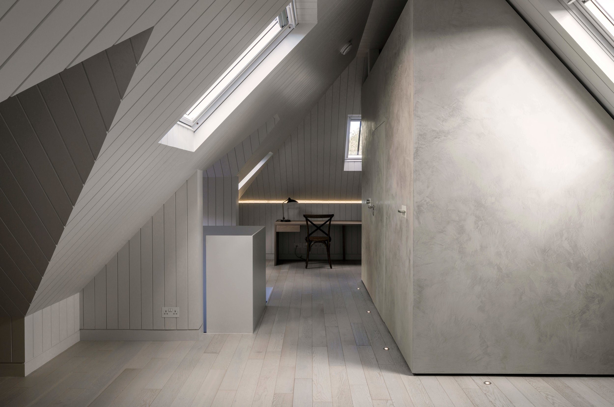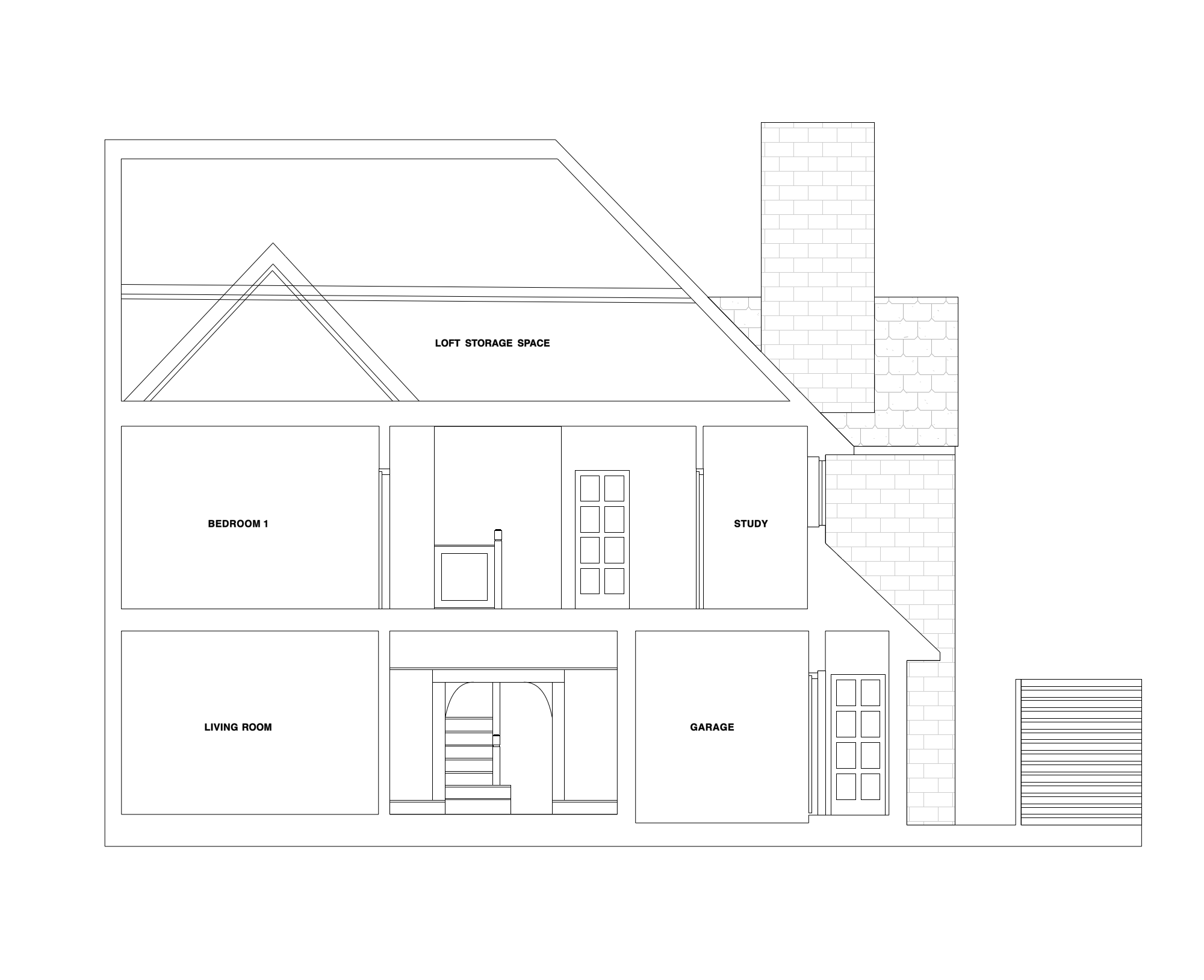Meynell Gardens, Hackney, London.
A stealth-like side extension & concealed loft conversion within the full remodeling and refurbishment of an arts and craft style house.
Meynell Gardens is a cul de sac of arts and crafts houses adjacent to Well Street Common in the Victoria Park conservation area. The client purchased the house because of the existing period features whilst recognising that the property needed to be extended and fully refurbished in order to transform it into their new 4 bedroom family home. The essence of the scheme was how new and period features could sit comfortably and respectfully next to each other in a coherent and well considered design solution.
The project was completed in two phases in order to speed up the project programme. Following an ambitious and ultimately successful planning consent, phase 1 comprised the key alterations to the building envelope, namely an angled side infill extension, new front bay, rear extension and loft conversion to make the most of the existing space available and allow for the required internal layouts. The alterations were deliberately kept in keeping stylistically and materially with the original house (matching brick, roof tiles and shingles, new crittal glazing) as stealth-like forms in that they were not obvious as being new additions.
The second phase of the project involved the balancing act of the interior concept design by collaging together new and old finishes as in the patchwork timber floor of the ground floor level. Surprise and Discovery was to be a key aspect of moving through the spaces of the house whereby elements such as the dynamic angled and glazed internal roofscape of the side extension, the hard landscaped exterior room of the rear walled garden and the light filled tall volume of the loft space became revealed.
Proposed Ground Floor Plans (additions in grey)
Proposed Section
Existing Section



