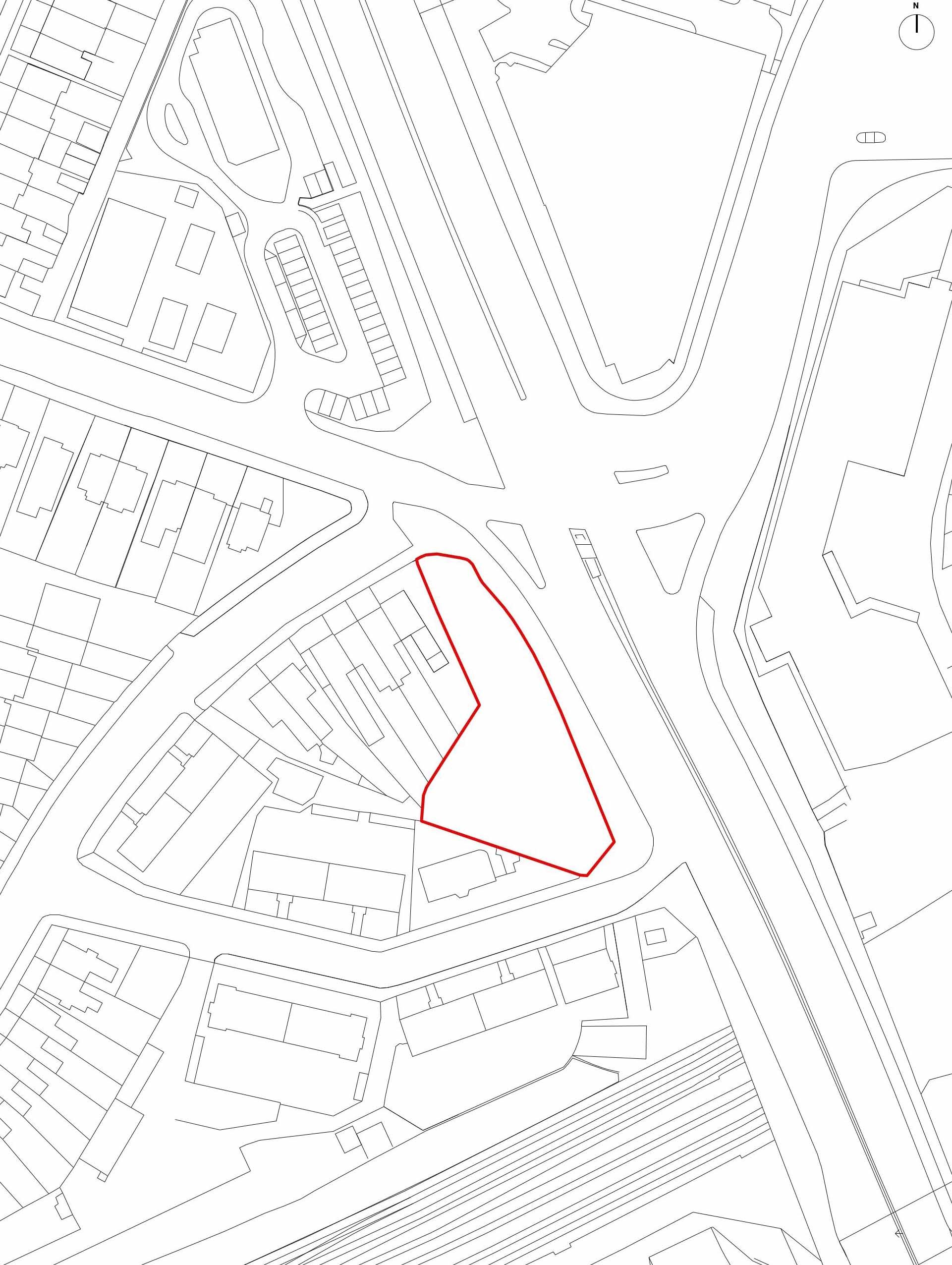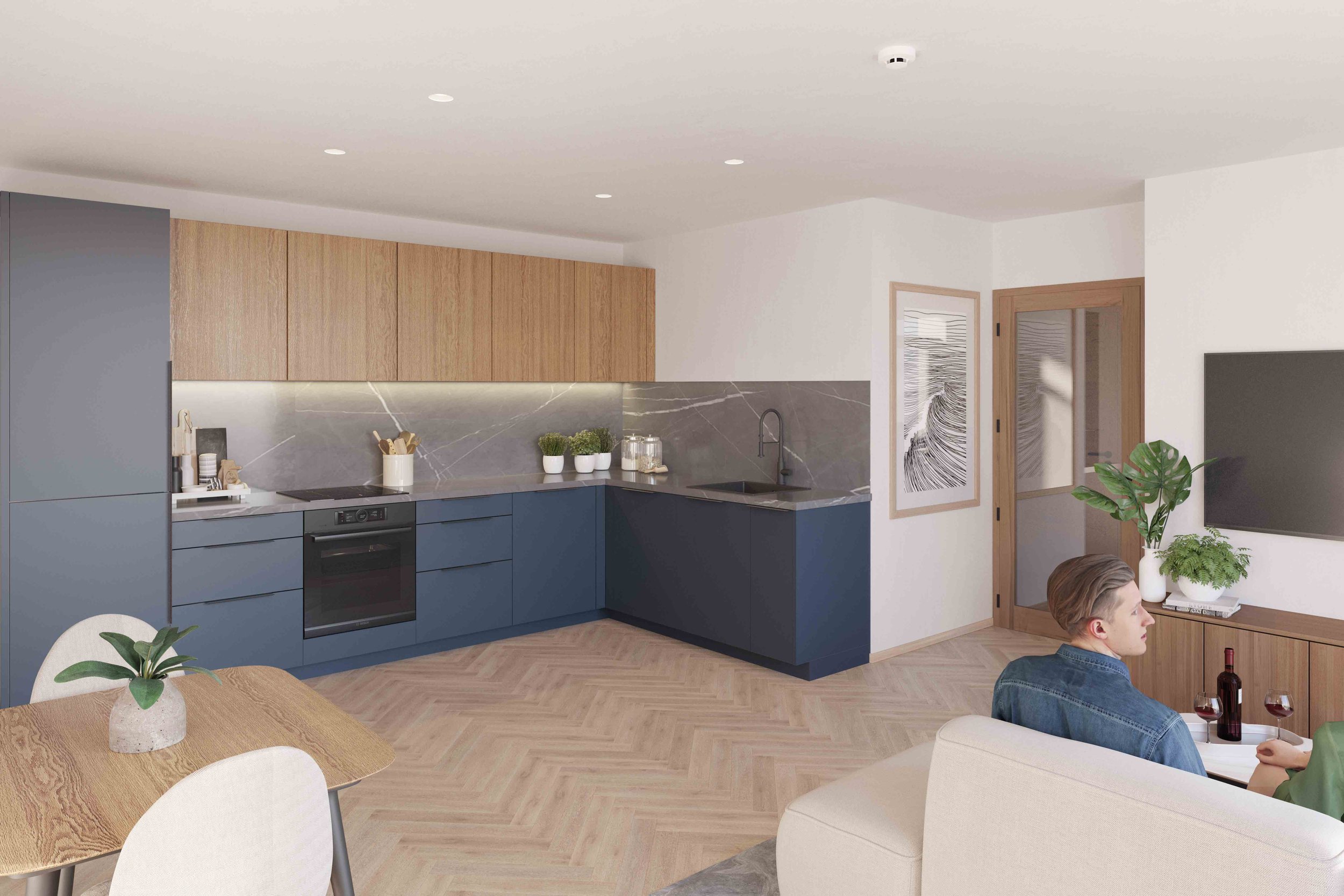Rosebank Way, Acton.
Upgrading layouts and specification whilst manipulating value engineering to uphold a desirable branded building across high quality exterior and interior spaces.
Rosebank Way alongside the busy A40 in Acton, is a project inherited post-planning whereby Fourth_space were approached to take the consented building design through tender and construction to completion.
The original design of the building, with its curved glazed brickwork and tiered narrow footprint, was complicated to build and achieve both a cost effective building - given inflationary build costs post pandemic - and particularly one that remained true to the consented form, aesthetics and detailing. Fourthspace worked in a construction management role as part of the core client team along with a Main Contractor and Quantity Surveyor to steer the project and uphold design quality in the execution of the work.
Fourthspace were also responsible for the interior design concept, which echoed and brought inside the external look of the building and its associated landscaping, in a similar spirit to art deco architecture of the 1930’s. Fourth_space created a consistent spatial quality throughout the development by producing a detailed design-led specification with a subtle interplay of finishes, textures and colours. Working closely with the client marketing team, this design role assisted in the aims of achieving quick sales and exceeding expected end values.
The building is currently under construction and is due to be completed in July 2024….
ground floor plan
3rd floor plan
5th floor plan











