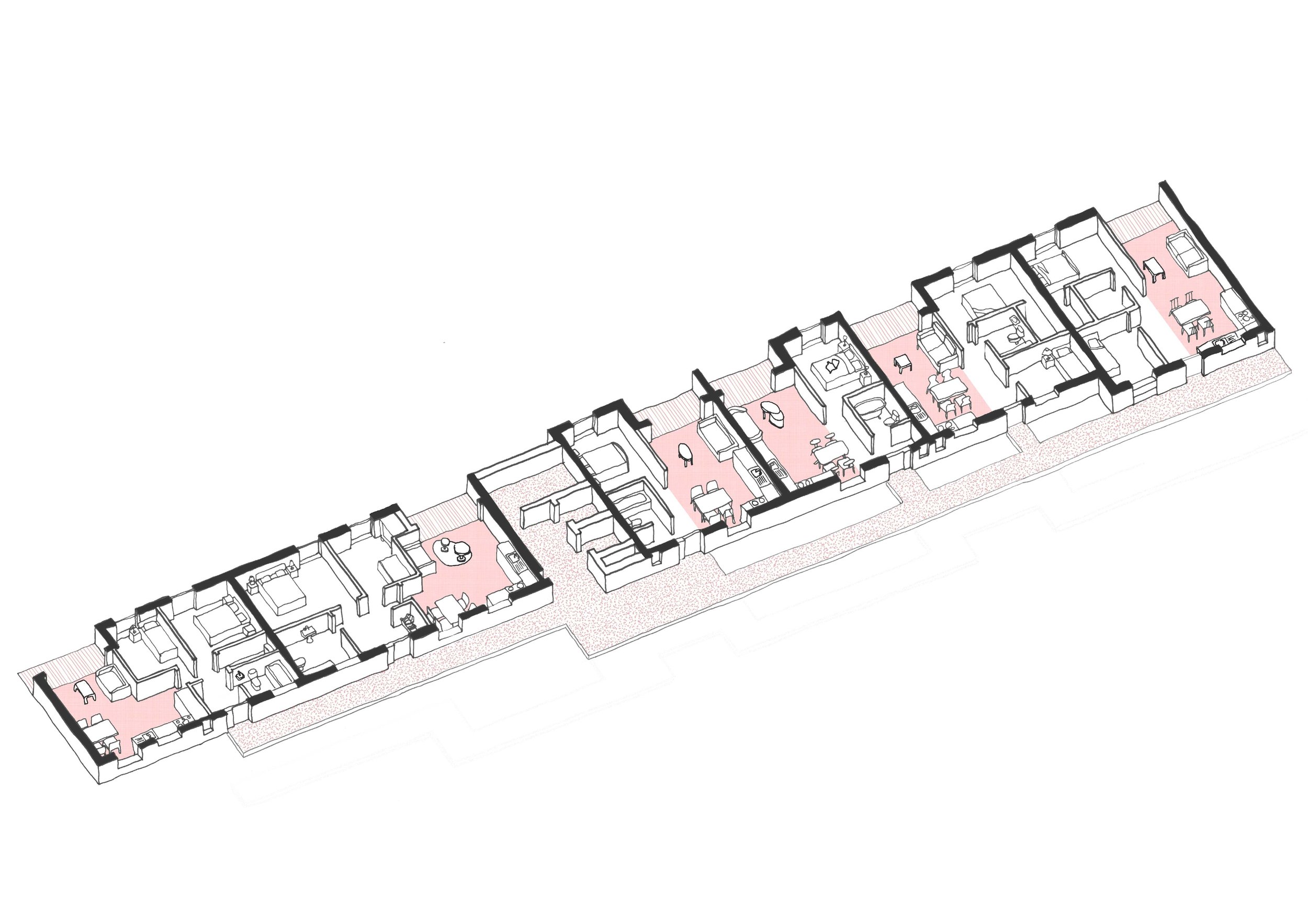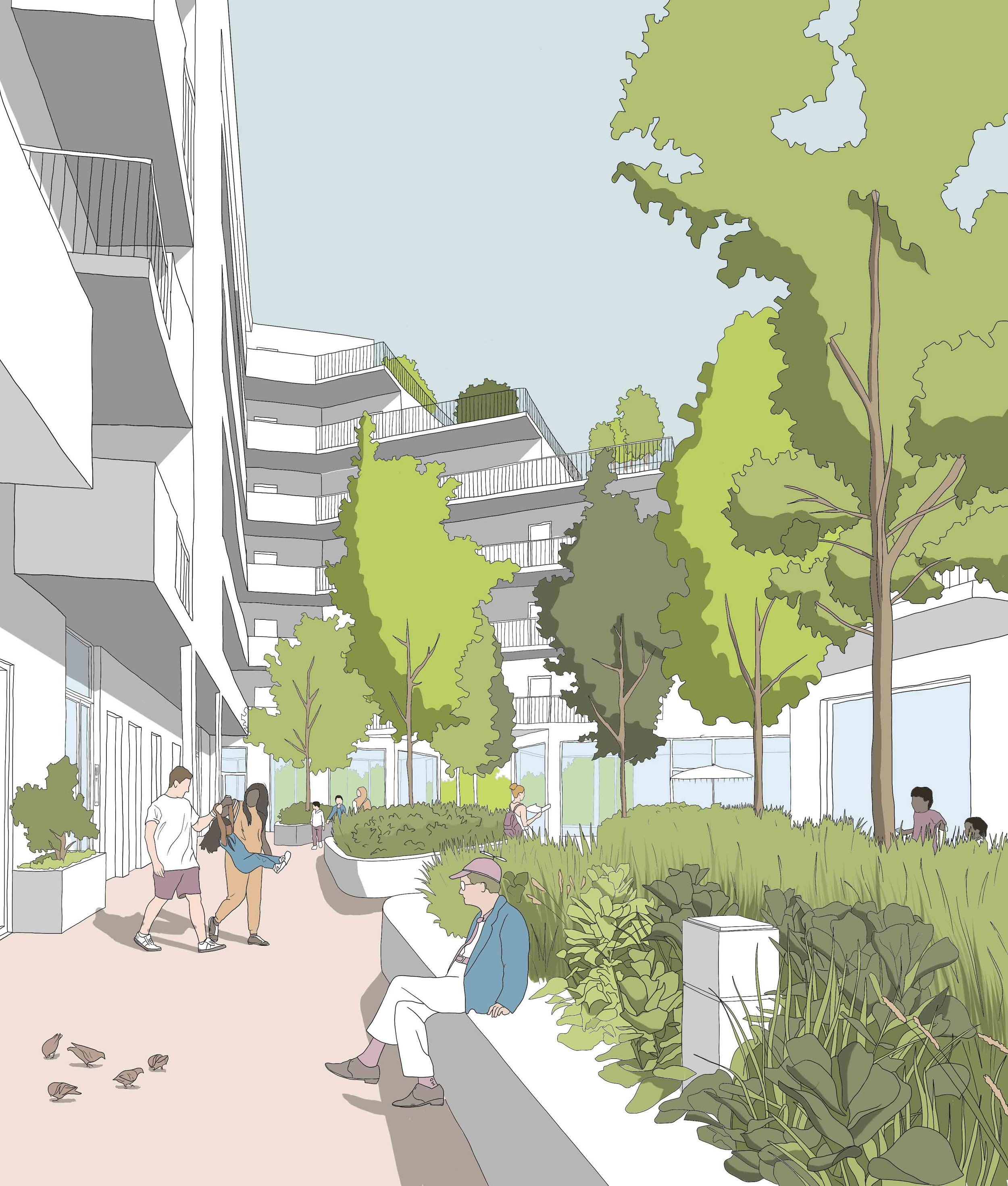Rufus Business Centre, Earlsfield.
96 apartments in 2 residential buildings on a former dead-end industrial estate, alongside a railway line, within a flood risk zone, that offered new place making and connections to an existing park.
Sited on a former industrial corridor alongside a mainline railway embankment, the Rufus Business Centre project involved removing several 2-3 storey distribution buildings and extensive tarmac car-parking, in order to provide two new 3-8 storey buildings accommodating 96 new dwellings along with new ground floor employment (co-working) workspace. Key to the design was a carefully considered new landscaped public realm that sought to address the sites future connectivity with a local city trail, neighbouring amenities and the surrounding community.
Challenges came from the specific constraints and characteristics of the site, such as: significant contamination, flood risk, lack of connectivity, and the site’s former industrial use. Responding to these thoroughly and diligently meant that the planning and design process involved 18 months of detailed design development work and consultation.
Fourthspace worked closely with a client who had a strong track record for delivering high quality accommodation and work-spaces around London. Working with a team of specialist consultants to address the miriad of issues across a series of pre-application meetings, involved a rolling programme of consultation with Merton Council, the Greater London Authority and Transport for London, along with rigorous community engagement and meetings with local stakeholders.
With flooding and infrastructure issues, the design proposal was technically complicated and needed to act as a decisive ‘terminus’ at the dead-end of a newly-formed road, whilst also addressing a neighbouring park, the railway, a stand alone house and nearby residential streets. The site location suggested a good opportunity for the proposal to improve connectivity across the surrounding area, in particular how people could access improved cycle and pedestrian links to public transport and outdoor amenities.
Due to overshadowing, over-looking and proximity issues, the main building took on a long, narrow L shaped footprint with stepped down terracing. Given the restrictions in plan form, Fourthspace set out to fully explore options to maximise the volume of the proposed form by ‘reducing & relocating’ mass in order to respond to various site constraints/concerns. Additionally the enforced single file sequence of apartments allowed for an efficient and flexible arrangement with flats stacked in 1,2 or 3 bed ‘vertical columns’. Accessed via several cores and wide decks that incorporated voids to increase levels of privacy, all homes were designed to be dual aspect. Windows in particular were made specific to the interior use associated with them, and in many cases flats double aspect rooms were achieved to provide good quality of light and ventilation and ensure the provision of excellent living spaces.
MAXIMISING MASSING WHILST RESPONDING TO SITE CONSTRAINTS
FLOOR PLANS - MIX OF UNIT TYPES




















