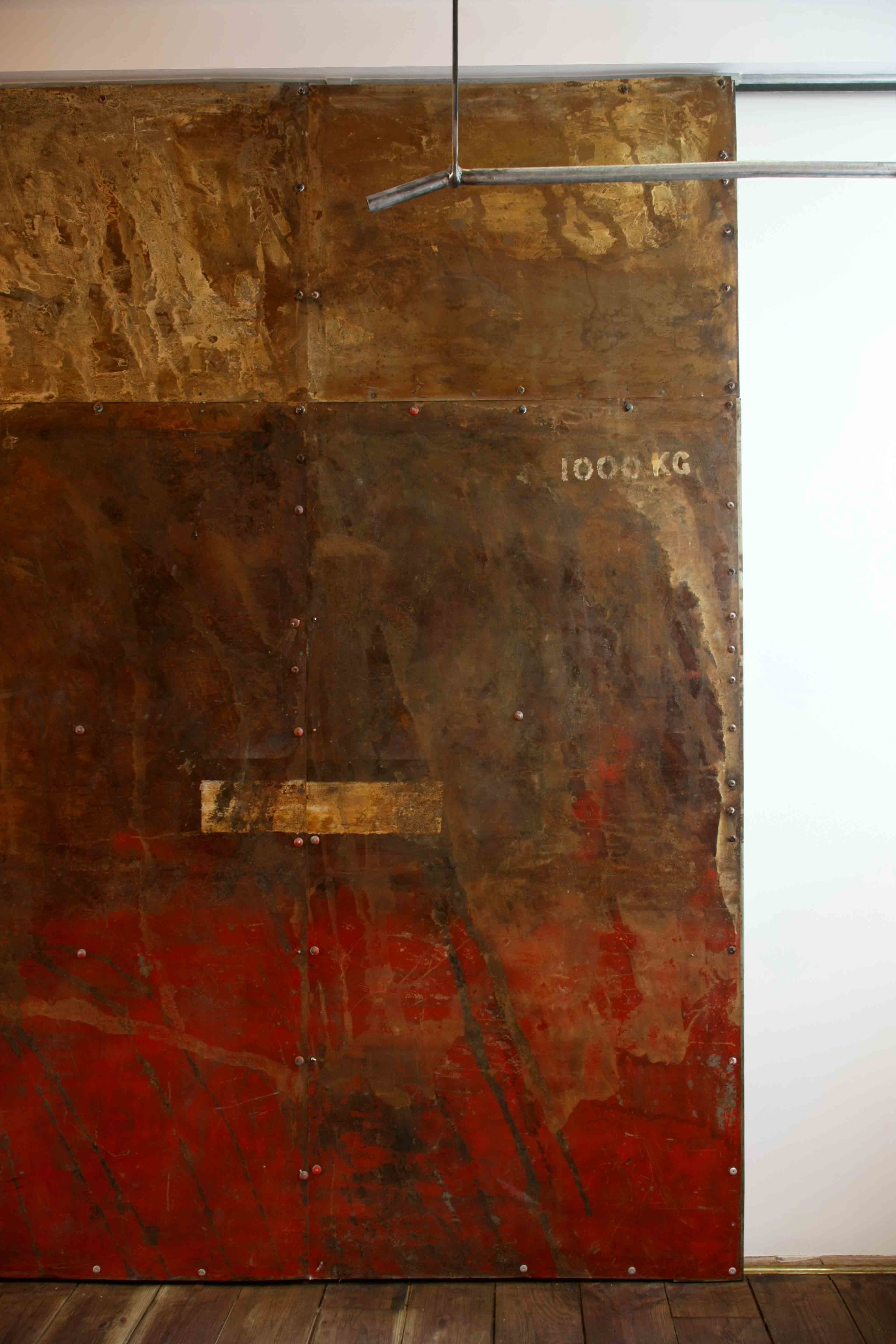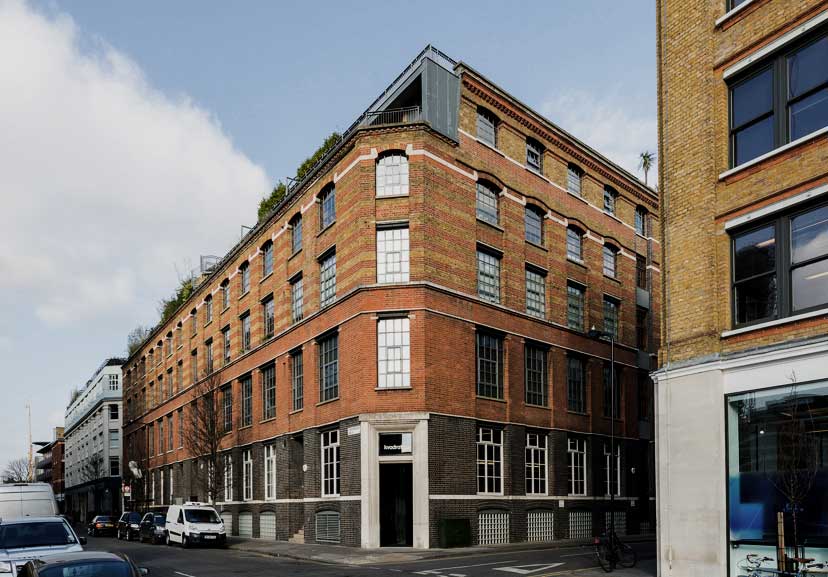The Factory, Old Street , London.
This 1 bed apartment within an 8-year old warehouse conversion, was bought by a client with a view to transforming it into a home tailored specifically to his needs, as well as an environment that would inspire him to undertake a change in career and lifestyle. As a response it was decided to return the apartment to a more authentic warehouse aesthetic by stripping out the lightweight and poor quality fit out and replacing it with a mixture of new and reclaimed industrial materials/textures.
One key idea was to better make use of quite considerable areas of empty ‘inbetween’ space one of which was a wide existing entrance hallway. Here a series of ‘timber crates’ were ‘stacked’ on top of each other to house a number of functions, concealing a great deal of valuable storage space at high level, along with a utility area, and services cupboards. A section of ‘open’ crate provided a desk, shelving and formed a new study area within the hallway itself in order to transform a corridor into a ‘habitable space’. A Guest WC was hidden within the largest of the ‘crates’ adjacent but separate to the open plan main bathroom.
A broad range of reclaimed and salvaged materials were used throughout the apartment in additional natural materials and rustic textures such as handmade glazed tiles to bring eclecticism, honesty, solidity and a bit of ‘soul’ to the apartments spaces.
The Apartment won the Idfx International Best Residential Project 2010.
Floor plan


















