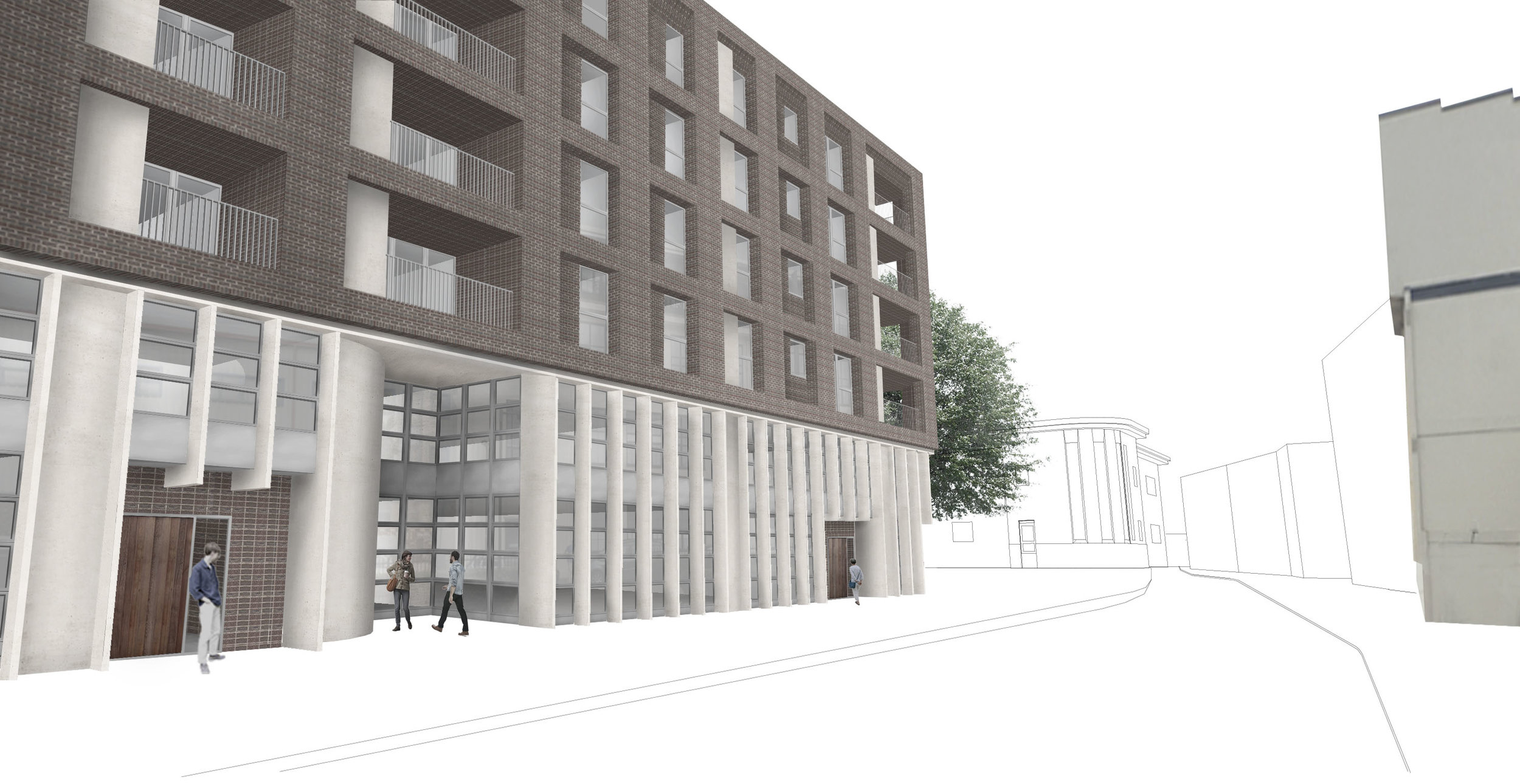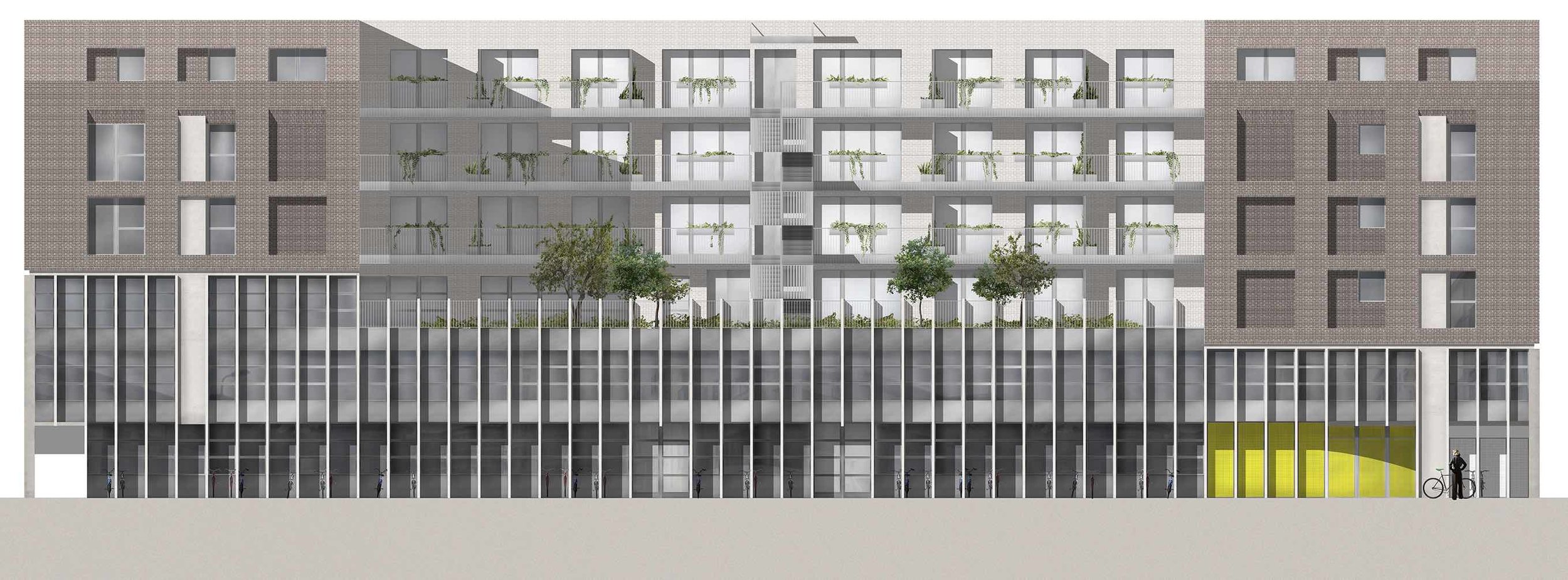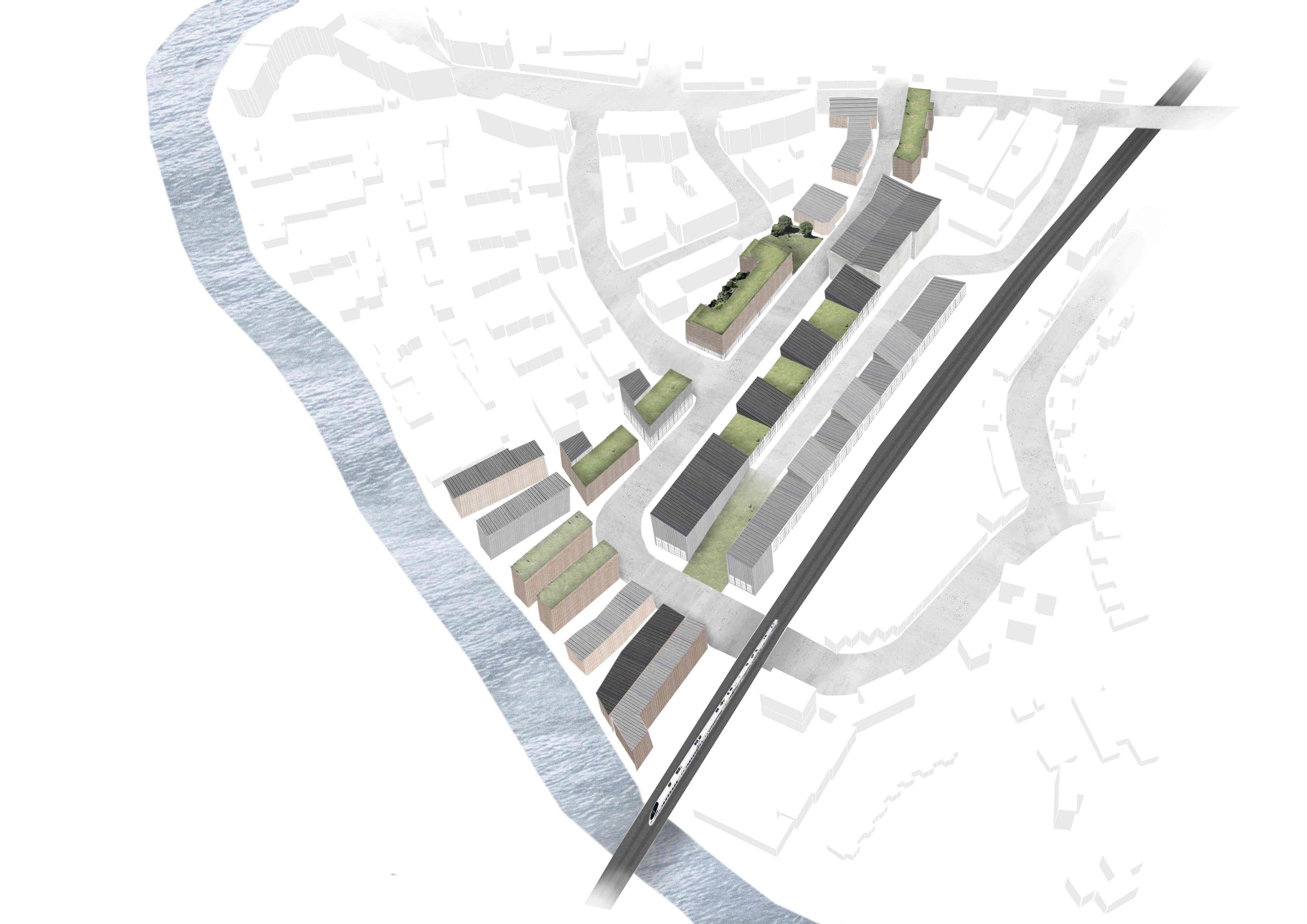Theydon Road, Upper Clapton, London.
Challenged with a site within a Priority Employment Area that is undergoing many changes, this proposal balances a viable blend of good quality office/studio space on the lower floors and apartments on the upper floors. There is a rational approach to the architecture featuring a single ‘U’ shaped block with layouts that ‘stack’ through the building showing an understanding how structure and services can be simplified. The arrangement allows for 100% of the apartments to be double aspect.
Externally, the design developed with careful consideration of the wider architectural context of the mansion house and warehouse building typologies. As such the blend of facing brick and precast concrete elements impressed upon the council design officers an elegance and thoughtfulness on how the proportion and elemental forms are presented. This is a building that has been designed to a high level of detail at planning stages to help ensure that the delivery is easily achievable.
Front elevation
Rear elevation
Ground floor plan.
First Floor plan.












