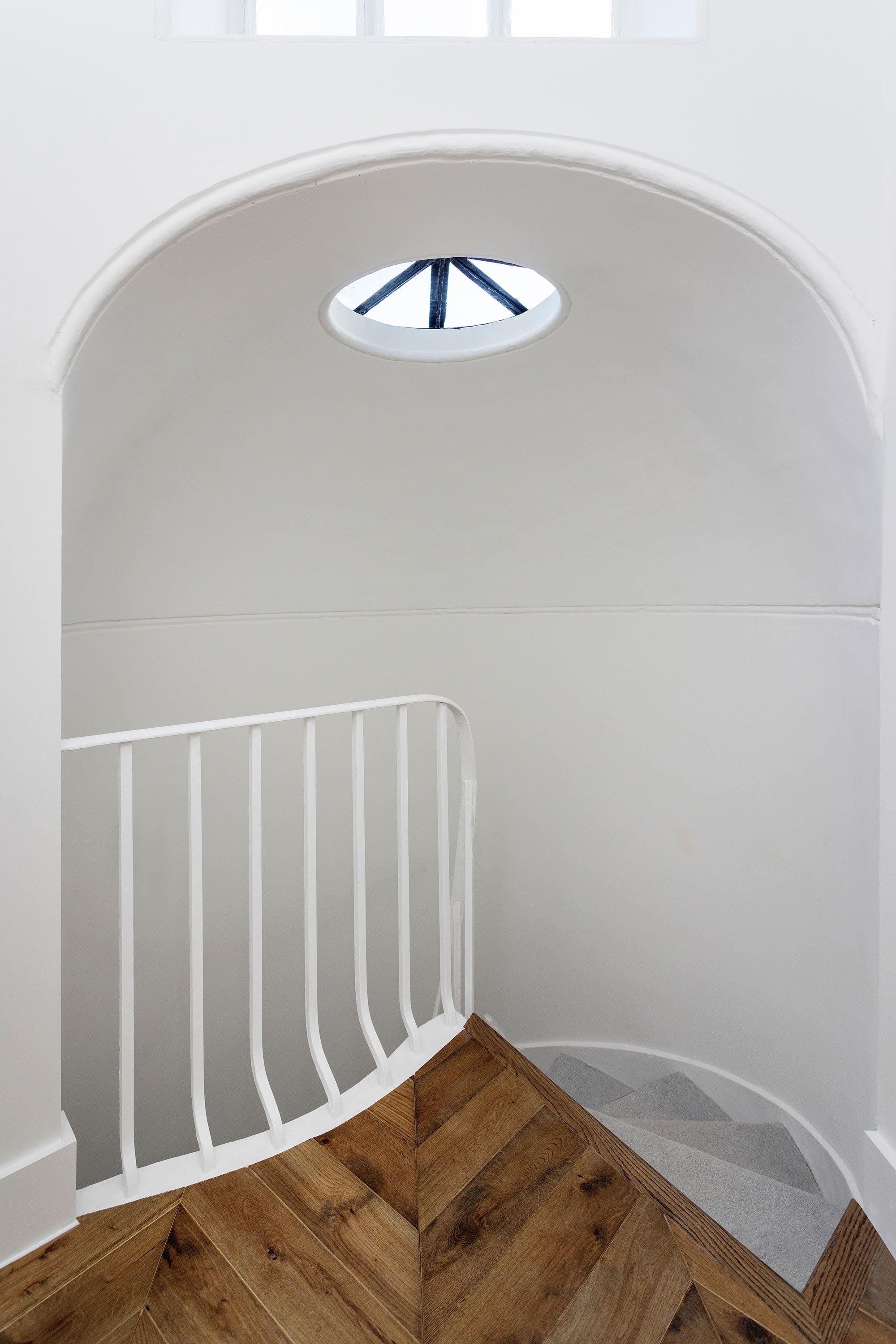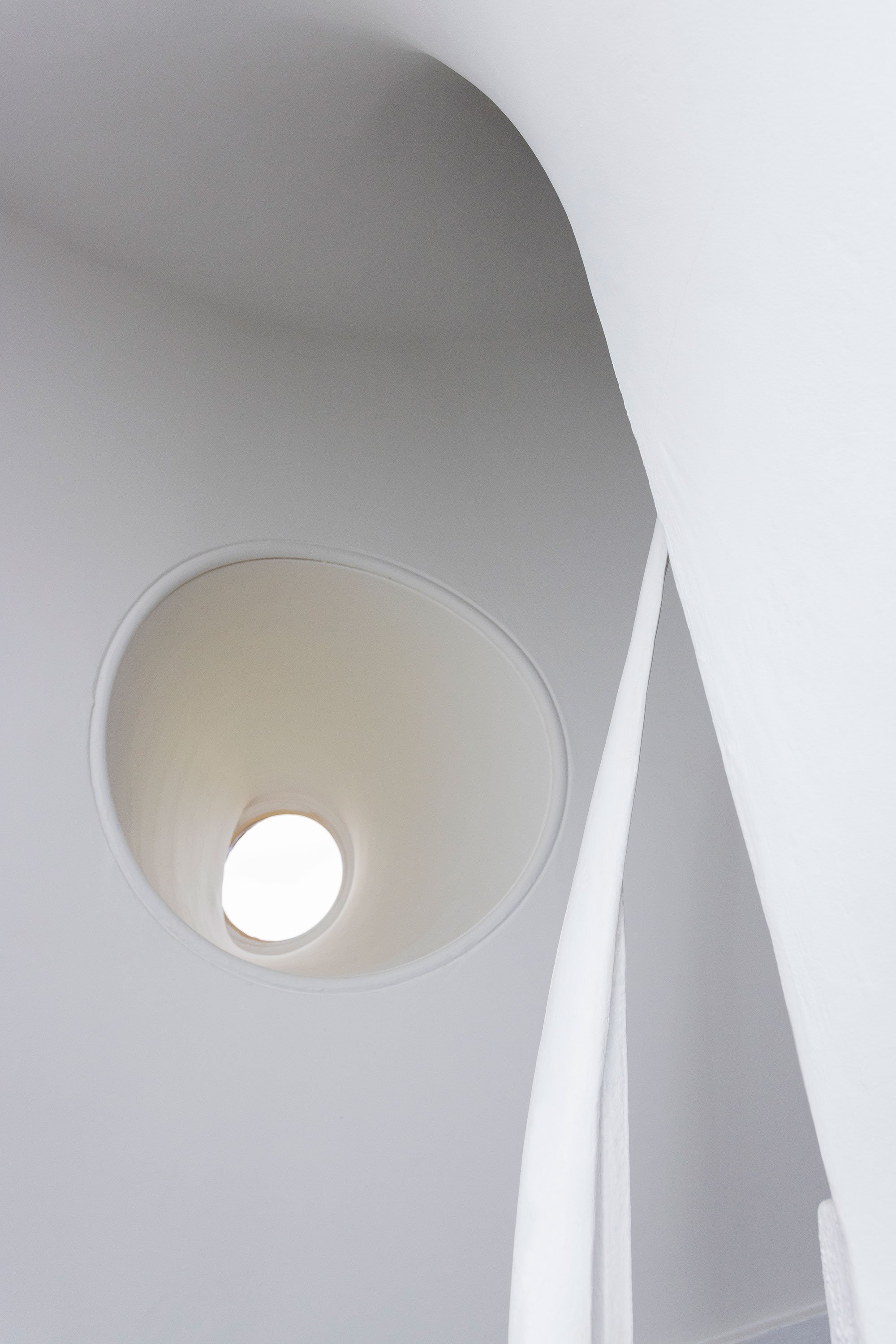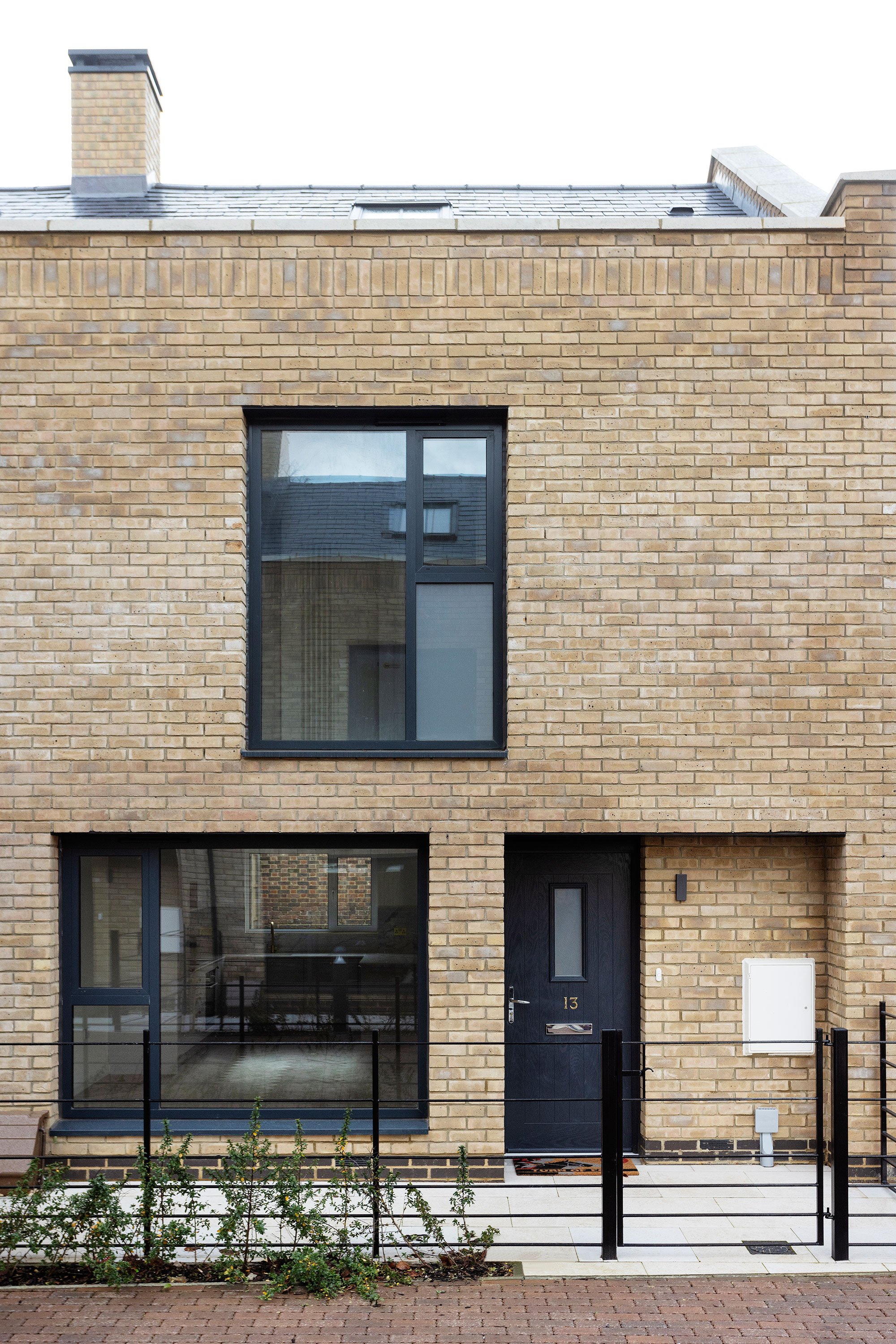Woodcote Grove, Epsom.
97 residences, 6 structures, set within the grounds of a converted grade II listed manor house and coach house buildings.
Set within the grounds of a Georgian Grade II listed Manor House, the Woodcote Grove project in Epsom consisted of 6 buildings across a range of typologies within new landscaping. The buildings had a variety of scales and tenures with the largest element being a 65 unit, 4 storey apartment building with underground car-parking, and the smallest being a 4 apartment converted Grade II listed Coach House. In addition to the conversion of the Manor House itself into 7 apartments, 2 rows of 14 terrace houses and a 2 storey new build element housing 8 apartments (taken on by a housing association), completed the master-plan.
Fourth_space was approached to assist with the post planning construction phase of the project, discharging planning conditions, producing the construction drawing package for all buildings, working with the contractor through cost-engineering, building regulations and regular site involvement through the 2 year programme. Additionally, there was an involvement assisting the interior design team, agents and marketing teams. Particularly awkward was the conversion and subdivision of the listed buildings, where careful consideration was required in helping the onsite team to formulate a strategy that would ensure the necessary material build ups and compartmentalisation of individual units could meet current fire regulations. The key was to avoid crudely carving up the building with new dividing walls, but to convert the spaces in a manner that looked unobtrusive and ‘natural’ with the period detailing and existing spatial/volumetric arrangements of the listed interior.
The variation of details, infilling openings, upgrading floors/ceilings, installing new walls to avoid existing window positions, whilst combining staircase and different storey’s to provide duplex units, were all undertaken with a view to making the practical aspects of the build as simple, cost effective and uncomplicated as possible. Similarly, M&E servicing requirements of the individual units, meant that finding the best routes through the historic building fabric so as not to detract from the grandeur and period detailing of rooms, was a key challenge to overcome.
BLOCK E
BLOCK C & D
Photos: Guifré de Peray

























